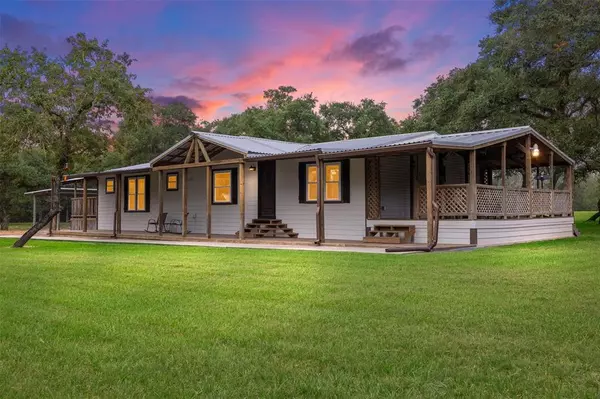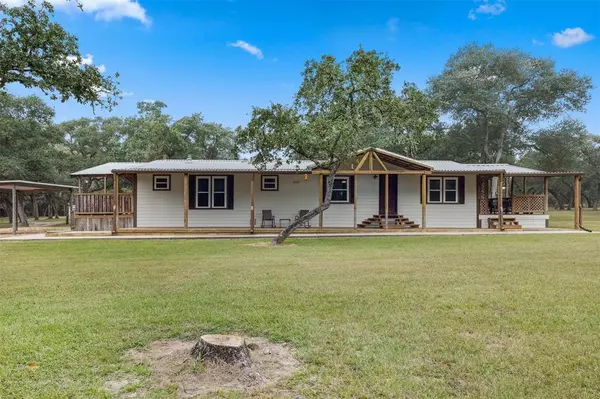
1874 County Road 151 Columbus, TX 78934
3 Beds
2 Baths
1,680 SqFt
UPDATED:
10/08/2024 06:07 PM
Key Details
Property Type Single Family Home
Listing Status Active
Purchase Type For Sale
Square Footage 1,680 sqft
Price per Sqft $445
Subdivision Oaks Of Columbus
MLS Listing ID 38671082
Style Ranch
Bedrooms 3
Full Baths 2
Year Built 1995
Annual Tax Amount $3,139
Tax Year 2024
Lot Size 10.005 Acres
Acres 10.005
Property Description
Location
State TX
County Colorado
Rooms
Bedroom Description All Bedrooms Down
Other Rooms 1 Living Area, Kitchen/Dining Combo, Quarters/Guest House, Utility Room in House
Den/Bedroom Plus 2
Interior
Interior Features Dryer Included, Fire/Smoke Alarm, Refrigerator Included, Washer Included, Water Softener - Owned, Window Coverings
Heating Central Electric
Cooling Central Electric
Flooring Laminate, Tile
Fireplaces Number 1
Fireplaces Type Wood Burning Fireplace
Exterior
Exterior Feature Detached Gar Apt /Quarters, Storage Shed, Workshop
Garage None
Carport Spaces 3
Garage Description Boat Parking, Workshop
Waterfront Description Pier,Pond
Roof Type Metal
Street Surface Asphalt
Private Pool No
Building
Lot Description Cleared, Water View, Wooded
Dwelling Type Manufactured
Faces East
Story 1
Foundation Other
Lot Size Range 5 Up to 10 Acres
Sewer Septic Tank
Water Water District, Well
Structure Type Other
New Construction No
Schools
Elementary Schools Sheridan Elementary School (Rice Cisd)
Middle Schools Rice Junior High School (Rice Cisd)
High Schools Rice High School (Rice Cisd)
School District 161 - Rice Consolidated
Others
Senior Community No
Restrictions Restricted
Tax ID 31343
Energy Description Ceiling Fans,Generator,Insulated/Low-E windows
Acceptable Financing Cash Sale, Conventional
Tax Rate 1.6665
Disclosures Sellers Disclosure
Listing Terms Cash Sale, Conventional
Financing Cash Sale,Conventional
Special Listing Condition Sellers Disclosure

MORTGAGE CALCULATOR
By registering you agree to our Terms of Service & Privacy Policy. Consent is not a condition of buying a property, goods, or services.






