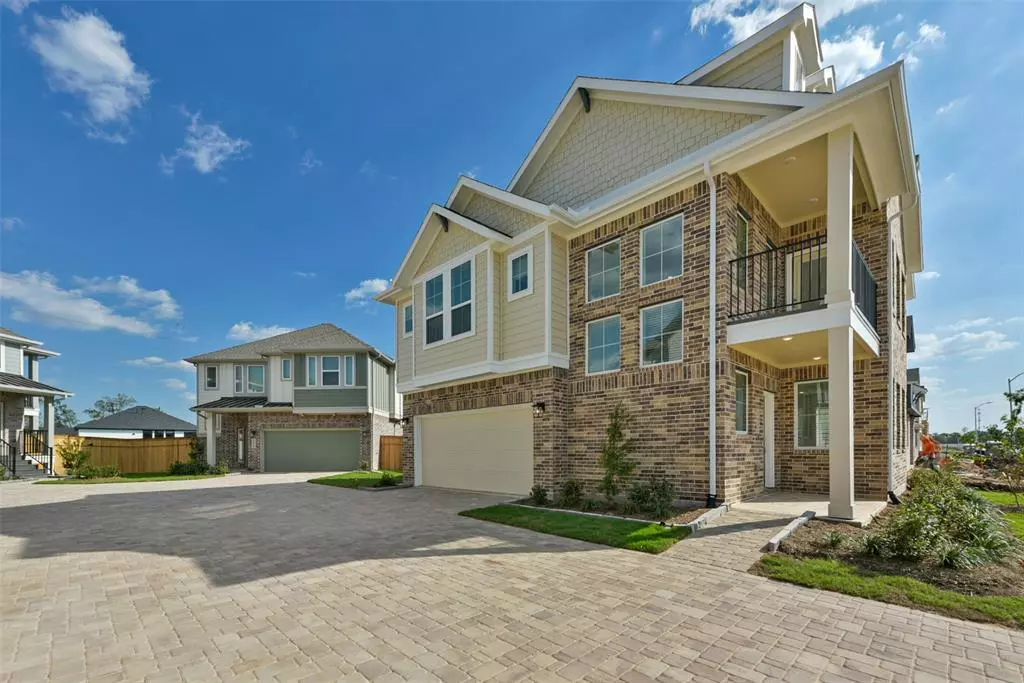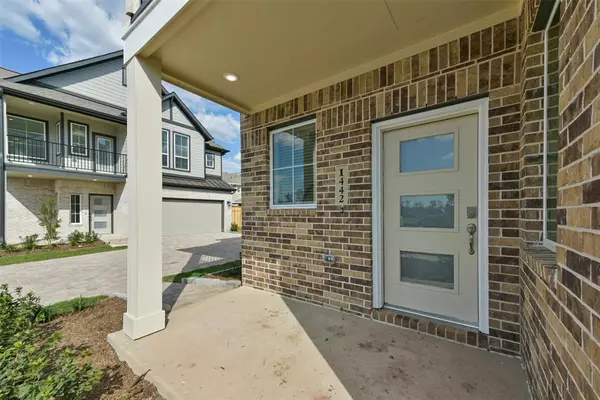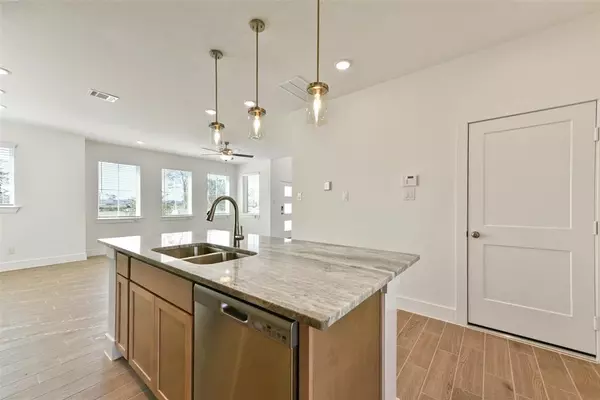1442 Shaded Rock DR Missouri City, TX 77459
3 Beds
2.1 Baths
1,839 SqFt
UPDATED:
12/08/2024 12:25 AM
Key Details
Property Type Single Family Home
Sub Type Single Family Detached
Listing Status Active
Purchase Type For Rent
Square Footage 1,839 sqft
Subdivision Sienna
MLS Listing ID 68758609
Bedrooms 3
Full Baths 2
Half Baths 1
Rental Info Long Term,One Year,Section 8
Year Built 2024
Available Date 2024-10-02
Property Description
Location
State TX
County Fort Bend
Community Sienna
Area Sienna Area
Rooms
Den/Bedroom Plus 3
Interior
Heating Central Electric
Cooling Central Electric
Appliance Dryer Included, Refrigerator, Washer Included
Exterior
Parking Features Attached Garage
Garage Spaces 2.0
Private Pool No
Building
Lot Description Street
Water Public Water
New Construction Yes
Schools
Elementary Schools Alyssa Ferguson Elementary
Middle Schools Thornton Middle School (Fort Bend)
High Schools Almeta Crawford High School
School District 19 - Fort Bend
Others
Pets Allowed Case By Case Basis
Senior Community No
Restrictions No Restrictions
Tax ID NA
Disclosures No Disclosures
Special Listing Condition No Disclosures
Pets Allowed Case By Case Basis

MORTGAGE CALCULATOR
By registering you agree to our Terms of Service & Privacy Policy. Consent is not a condition of buying a property, goods, or services.





