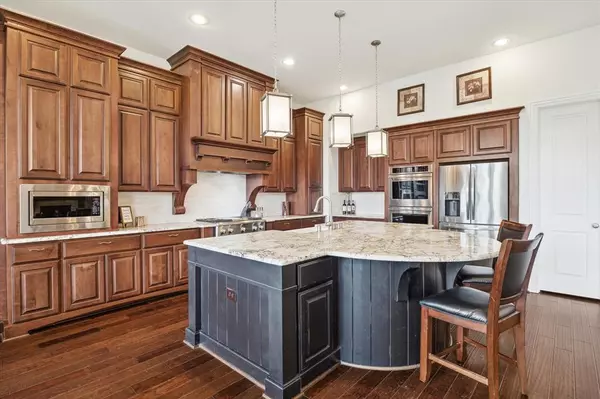
13619 Rollins Green LN Cypress, TX 77429
4 Beds
4.3 Baths
4,387 SqFt
UPDATED:
10/08/2024 07:33 PM
Key Details
Property Type Single Family Home
Listing Status Active
Purchase Type For Sale
Square Footage 4,387 sqft
Price per Sqft $188
Subdivision Valencia Pines
MLS Listing ID 48458187
Style Traditional
Bedrooms 4
Full Baths 4
Half Baths 3
HOA Fees $2,700/ann
HOA Y/N 1
Year Built 2015
Annual Tax Amount $17,900
Tax Year 2023
Lot Size 0.350 Acres
Acres 0.3495
Property Description
Location
State TX
County Harris
Area Cypress North
Rooms
Bedroom Description 2 Bedrooms Down,En-Suite Bath,Primary Bed - 1st Floor,Sitting Area,Walk-In Closet
Other Rooms Breakfast Room, Formal Dining, Gameroom Up, Garage Apartment, Guest Suite, Guest Suite w/Kitchen, Home Office/Study, Living Area - 1st Floor, Media, Quarters/Guest House, Utility Room in House
Master Bathroom Full Secondary Bathroom Down, Primary Bath: Separate Shower, Primary Bath: Soaking Tub, Vanity Area
Den/Bedroom Plus 4
Kitchen Breakfast Bar, Island w/o Cooktop, Kitchen open to Family Room, Pantry, Pots/Pans Drawers, Walk-in Pantry
Interior
Interior Features Alarm System - Owned
Heating Central Electric
Cooling Central Gas
Flooring Carpet, Engineered Wood, Tile
Fireplaces Number 1
Fireplaces Type Gaslog Fireplace
Exterior
Exterior Feature Back Yard, Back Yard Fenced, Covered Patio/Deck, Detached Gar Apt /Quarters, Fully Fenced, Patio/Deck, Porch, Spa/Hot Tub, Sprinkler System, Storage Shed
Garage Attached Garage, Oversized Garage
Garage Spaces 3.0
Roof Type Composition
Street Surface Concrete,Curbs,Gutters
Private Pool No
Building
Lot Description Corner, Subdivision Lot
Dwelling Type Free Standing
Faces East
Story 2
Foundation Slab
Lot Size Range 1/4 Up to 1/2 Acre
Water Water District
Structure Type Brick,Cement Board,Stone
New Construction No
Schools
Elementary Schools Black Elementary School (Cypress-Fairbanks)
Middle Schools Hamilton Middle School (Cypress-Fairbanks)
High Schools Cy-Fair High School
School District 13 - Cypress-Fairbanks
Others
HOA Fee Include Grounds,Limited Access Gates
Senior Community No
Restrictions Deed Restrictions
Tax ID 135-537-001-0015
Energy Description Attic Vents,Ceiling Fans,Digital Program Thermostat,High-Efficiency HVAC,Insulation - Other
Acceptable Financing Cash Sale, Conventional, FHA, Investor, VA
Tax Rate 2.4581
Disclosures Sellers Disclosure
Listing Terms Cash Sale, Conventional, FHA, Investor, VA
Financing Cash Sale,Conventional,FHA,Investor,VA
Special Listing Condition Sellers Disclosure

MORTGAGE CALCULATOR
By registering you agree to our Terms of Service & Privacy Policy. Consent is not a condition of buying a property, goods, or services.






