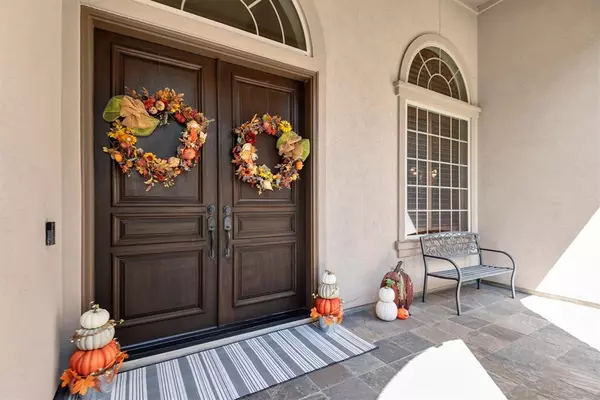
GET MORE INFORMATION
$ 677,000
$ 675,000 0.3%
16018 Comal Bend LN Cypress, TX 77429
3 Beds
3 Baths
3,589 SqFt
UPDATED:
Key Details
Sold Price $677,000
Property Type Single Family Home
Listing Status Sold
Purchase Type For Sale
Square Footage 3,589 sqft
Price per Sqft $188
Subdivision Rock Creek
MLS Listing ID 43742881
Sold Date 11/14/24
Style Traditional
Bedrooms 3
Full Baths 3
HOA Fees $282/ann
HOA Y/N 1
Year Built 2006
Annual Tax Amount $13,357
Tax Year 2023
Lot Size 7,800 Sqft
Acres 0.1791
Property Description
Location
State TX
County Harris
Area Cypress North
Rooms
Bedroom Description All Bedrooms Down,En-Suite Bath,Primary Bed - 1st Floor,Walk-In Closet
Other Rooms Breakfast Room, Den, Entry, Formal Dining, Formal Living, Gameroom Up, Home Office/Study, Living Area - 1st Floor, Utility Room in House, Wine Room
Master Bathroom Full Secondary Bathroom Down, Primary Bath: Double Sinks, Primary Bath: Separate Shower, Primary Bath: Soaking Tub, Secondary Bath(s): Shower Only, Secondary Bath(s): Tub/Shower Combo, Vanity Area
Den/Bedroom Plus 4
Kitchen Breakfast Bar, Island w/o Cooktop, Kitchen open to Family Room, Pantry, Under Cabinet Lighting, Walk-in Pantry
Interior
Interior Features Dry Bar, Formal Entry/Foyer, High Ceiling, Window Coverings
Heating Central Gas, Zoned
Cooling Central Electric, Zoned
Flooring Carpet, Engineered Wood, Tile
Fireplaces Number 2
Fireplaces Type Gaslog Fireplace
Exterior
Exterior Feature Back Green Space, Back Yard, Back Yard Fenced, Controlled Subdivision Access, Covered Patio/Deck, Fully Fenced, Outdoor Fireplace, Patio/Deck, Sprinkler System, Subdivision Tennis Court
Parking Features Attached Garage, Tandem
Garage Spaces 3.0
Garage Description Double-Wide Driveway
Waterfront Description Lake View
Roof Type Composition
Private Pool No
Building
Lot Description Patio Lot, Subdivision Lot, Water View
Faces South
Story 1
Foundation Slab
Lot Size Range 0 Up To 1/4 Acre
Builder Name Bill Edwards
Water Water District
Structure Type Stone,Stucco
New Construction No
Schools
Elementary Schools Black Elementary School (Cypress-Fairbanks)
Middle Schools Hamilton Middle School (Cypress-Fairbanks)
High Schools Cy-Fair High School
School District 13 - Cypress-Fairbanks
Others
HOA Fee Include Clubhouse,Grounds,Recreational Facilities
Senior Community No
Restrictions Deed Restrictions
Tax ID 127-018-001-0037
Energy Description Ceiling Fans,Digital Program Thermostat
Acceptable Financing Cash Sale, Conventional, VA
Tax Rate 2.4581
Disclosures Mud, Sellers Disclosure
Listing Terms Cash Sale, Conventional, VA
Financing Cash Sale,Conventional,VA
Special Listing Condition Mud, Sellers Disclosure

Bought with RE/MAX Universal
MORTGAGE CALCULATOR
By registering you agree to our Terms of Service & Privacy Policy. Consent is not a condition of buying a property, goods, or services.






