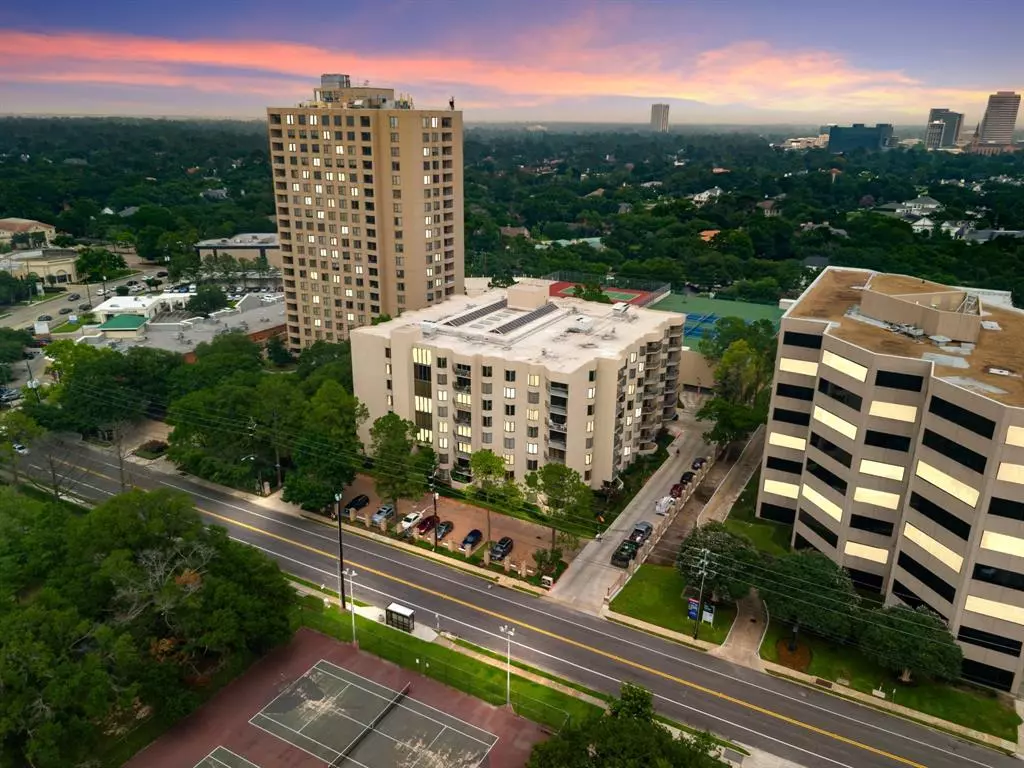
661 Bering DR #204 Houston, TX 77057
2 Beds
2 Baths
1,311 SqFt
UPDATED:
10/05/2024 05:02 PM
Key Details
Property Type Condo
Listing Status Active
Purchase Type For Sale
Square Footage 1,311 sqft
Price per Sqft $129
Subdivision Woodway Place Atrium Condo
MLS Listing ID 31404837
Bedrooms 2
Full Baths 2
HOA Fees $1,225/mo
Year Built 1980
Annual Tax Amount $3,190
Tax Year 2023
Property Description
Step into a world of convenience and comfort with front courtesy staff and garage-covered parking. The spectacular pool and hot tub create a resort-like atmosphere, perfect for relaxation. The cabana grill area and tennis courts provide outdoor entertainment options, while the doggie park caters to your furry friends. Stay active and healthy with the on-site fitness center, making your wellness a top priority. And when you're ready to explore, you're only a few minutes away from Houston's finest shopping and restaurants, ensuring every day is an adventure in the city.
This condo embodies the perfect blend of elegance and convenience.
Location
State TX
County Harris
Area Galleria
Building/Complex Name WOODWAY PLACE ATRIUM
Rooms
Bedroom Description 2 Bedrooms Down,All Bedrooms Down
Other Rooms Living Area - 1st Floor
Master Bathroom Primary Bath: Tub/Shower Combo
Interior
Interior Features Atrium, Balcony, Elevator, Fire/Smoke Alarm, Intercom System, Refrigerator Included, Window Coverings
Heating Central Electric, Heat Pump
Cooling Central Electric, Heat Pump
Flooring Carpet, Tile
Appliance Dryer Included, Refrigerator, Stacked, Washer Included
Dryer Utilities 1
Exterior
Exterior Feature Balcony/Terrace, Exercise Room, Tennis, Trash Chute
Street Surface Asphalt
Parking Type Additional Parking, Assigned Parking
Total Parking Spaces 2
Private Pool No
Building
Faces South
New Construction No
Schools
Elementary Schools Briargrove Elementary School
Middle Schools Tanglewood Middle School
High Schools Wisdom High School
School District 27 - Houston
Others
HOA Fee Include Building & Grounds,Cable TV,Concierge,Insurance Common Area,On Site Guard,Trash Removal,Water and Sewer
Senior Community No
Tax ID 114-743-002-0004
Acceptable Financing Cash Sale, Conventional, Investor, Seller May Contribute to Buyer's Closing Costs
Tax Rate 2.2019
Disclosures HOA First Right of Refusal, Sellers Disclosure
Listing Terms Cash Sale, Conventional, Investor, Seller May Contribute to Buyer's Closing Costs
Financing Cash Sale,Conventional,Investor,Seller May Contribute to Buyer's Closing Costs
Special Listing Condition HOA First Right of Refusal, Sellers Disclosure

MORTGAGE CALCULATOR
By registering you agree to our Terms of Service & Privacy Policy. Consent is not a condition of buying a property, goods, or services.






