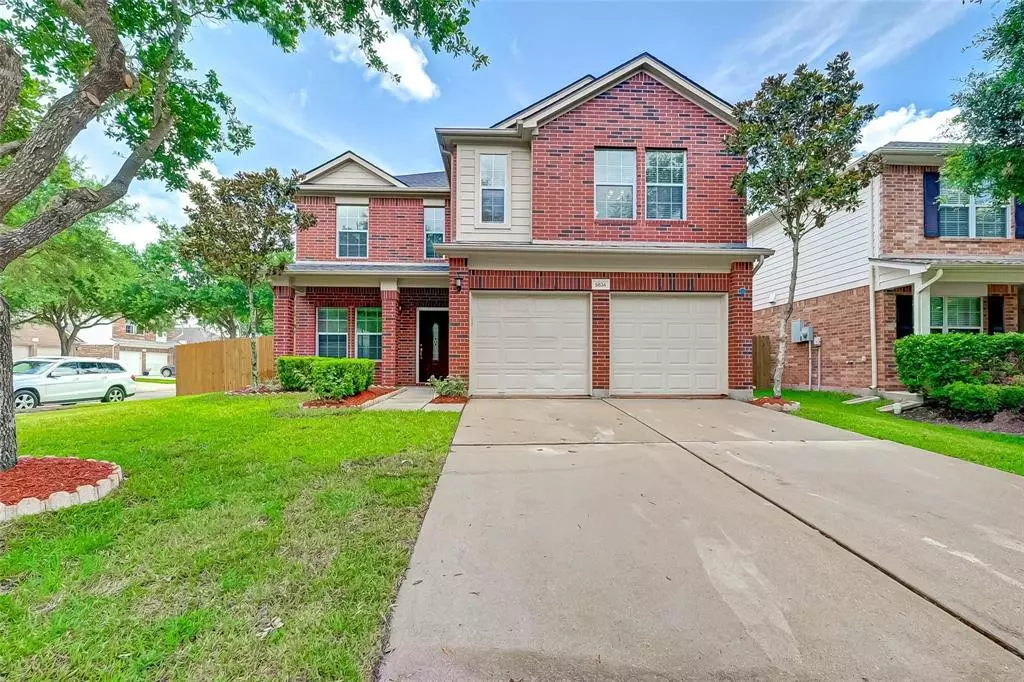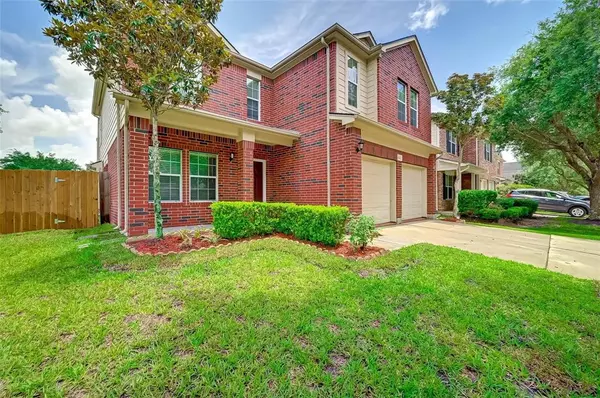
5834 Kenwood Missouri City, TX 77459
4 Beds
3.1 Baths
2,855 SqFt
UPDATED:
10/08/2024 02:55 PM
Key Details
Property Type Single Family Home
Sub Type Single Family Detached
Listing Status Active
Purchase Type For Rent
Square Footage 2,855 sqft
Subdivision Sienna Village Of Anderson Spgs Sec 5-A
MLS Listing ID 70050796
Bedrooms 4
Full Baths 3
Half Baths 1
Rental Info Long Term,Section 8
Year Built 2005
Available Date 2024-07-01
Lot Size 6,470 Sqft
Acres 0.1485
Property Description
Location
State TX
County Fort Bend
Area Sienna Area
Rooms
Bedroom Description Primary Bed - 1st Floor
Other Rooms Family Room
Interior
Heating Central Gas
Cooling Central Electric
Fireplaces Number 2
Exterior
Garage None
Garage Spaces 1.0
Private Pool No
Building
Lot Description Subdivision Lot
Story 2
Sewer Public Sewer
Water Public Water, Water District
New Construction No
Schools
Elementary Schools Schiff Elementary School
Middle Schools Baines Middle School
High Schools Ridge Point High School
School District 19 - Fort Bend
Others
Pets Allowed Case By Case Basis
Senior Community No
Restrictions Deed Restrictions
Tax ID 8131-05-005-0180-907
Disclosures Sellers Disclosure
Special Listing Condition Sellers Disclosure
Pets Description Case By Case Basis

MORTGAGE CALCULATOR
By registering you agree to our Terms of Service & Privacy Policy. Consent is not a condition of buying a property, goods, or services.






