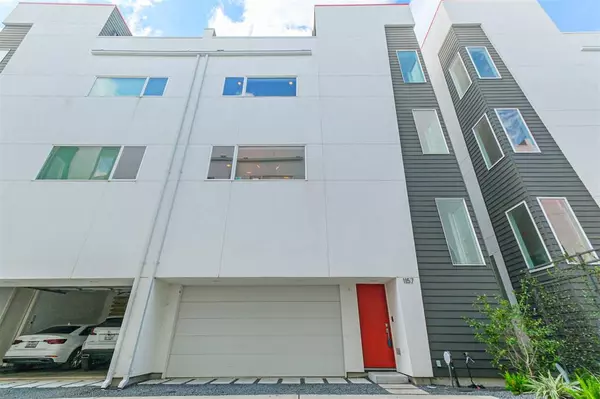
1157 W 18th ST Houston, TX 77008
3 Beds
3.1 Baths
2,431 SqFt
UPDATED:
10/10/2024 02:28 PM
Key Details
Property Type Condo, Townhouse
Sub Type Townhouse Condominium
Listing Status Active
Purchase Type For Rent
Square Footage 2,431 sqft
Subdivision West 18Th Street Townhomes
MLS Listing ID 74771606
Style Contemporary/Modern
Bedrooms 3
Full Baths 3
Half Baths 1
Rental Info One Year
Year Built 2017
Available Date 2024-10-10
Lot Size 1,428 Sqft
Property Description
Location
State TX
County Harris
Area Heights/Greater Heights
Rooms
Bedroom Description 1 Bedroom Down - Not Primary BR,1 Bedroom Up,Primary Bed - 3rd Floor
Other Rooms 1 Living Area, Family Room, Kitchen/Dining Combo, Living Area - 2nd Floor
Master Bathroom Full Secondary Bathroom Down, Half Bath, Primary Bath: Separate Shower
Kitchen Island w/ Cooktop, Kitchen open to Family Room, Pots/Pans Drawers, Soft Closing Cabinets, Soft Closing Drawers, Under Cabinet Lighting
Interior
Interior Features 2 Staircases, Dryer Included, Fire/Smoke Alarm, High Ceiling, Refrigerator Included, Washer Included, Window Coverings, Wine/Beverage Fridge
Heating Central Electric
Cooling Central Electric
Flooring Engineered Wood, Tile
Appliance Dryer Included, Full Size, Refrigerator, Washer Included
Exterior
Exterior Feature Fully Fenced, Storage Room, Trash Pick Up
Garage Attached Garage
Garage Spaces 2.0
Utilities Available Trash Pickup, Water/Sewer, Yard Maintenance
Street Surface Asphalt
Parking Type Auto Garage Door Opener
Private Pool No
Building
Lot Description Corner
Faces North
Story 3
Sewer Public Sewer
Water Public Water
New Construction No
Schools
Elementary Schools Sinclair Elementary School (Houston)
Middle Schools Hamilton Middle School (Houston)
High Schools Waltrip High School
School District 27 - Houston
Others
Pets Allowed Case By Case Basis
Senior Community No
Restrictions Deed Restrictions
Tax ID 136-332-001-0020
Energy Description Ceiling Fans,High-Efficiency HVAC,Insulated Doors,Insulated/Low-E windows
Disclosures No Disclosures
Special Listing Condition No Disclosures
Pets Description Case By Case Basis

MORTGAGE CALCULATOR
By registering you agree to our Terms of Service & Privacy Policy. Consent is not a condition of buying a property, goods, or services.






