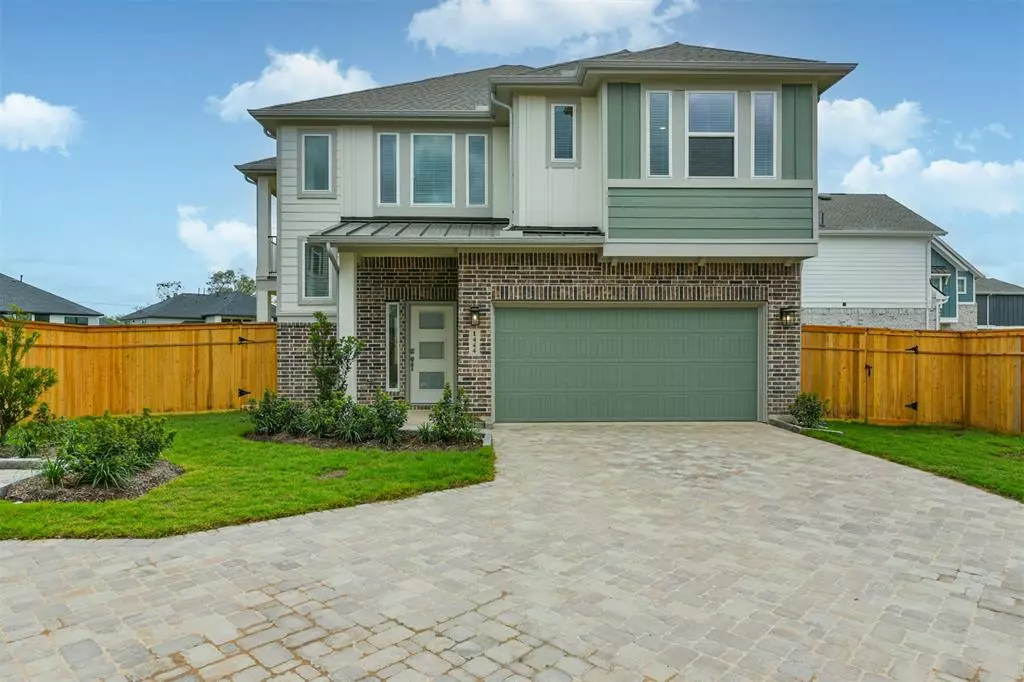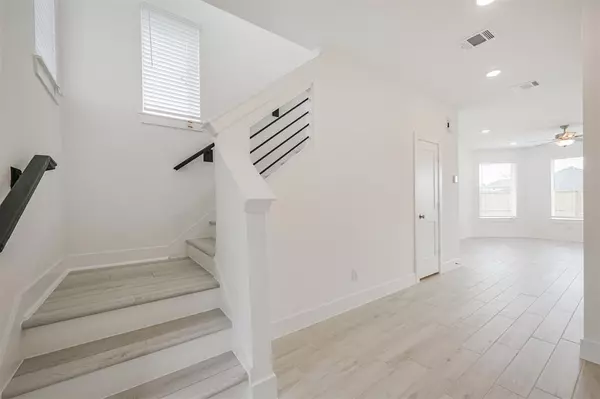
1444 Shaded Rock DR Missouri City, TX 77459
3 Beds
2.1 Baths
1,977 SqFt
UPDATED:
12/18/2024 02:19 PM
Key Details
Property Type Single Family Home
Sub Type Single Family Detached
Listing Status Pending
Purchase Type For Rent
Square Footage 1,977 sqft
Subdivision Sienna
MLS Listing ID 84258023
Bedrooms 3
Full Baths 2
Half Baths 1
Rental Info Long Term,One Year,Section 8
Year Built 2024
Available Date 2024-10-09
Property Description
Experience refined living in this exquisite 3-bedroom, 2.5-bathroom home, the Capeside, built by Chesmar Homes. This thoughtfully designed home offers a spacious and open layout, perfect for both relaxed living and entertaining. The main living area is highlighted by a large family room and casual dining area, ideal for gatherings. The kitchen boasts gleaming marble countertops and premium stainless steel appliances, while the covered patio and balcony provide serene outdoor spaces for relaxation. Upstairs, discover three comfortable bedrooms, including a luxurious master suite, and two full baths. A convenient flex room provides additional versatility. With a two-car attached garage and the quality craftsmanship Chesmar Homes is known for, the Capeside offers the perfect blend of comfort, style, and functionality. Schedule your exclusive showing today.
Location
State TX
County Brazoria
Community Sienna
Area Sienna Area
Rooms
Den/Bedroom Plus 3
Interior
Heating Central Electric
Cooling Central Electric
Appliance Dryer Included, Refrigerator, Stacked, Washer Included
Exterior
Parking Features Attached Garage
Garage Spaces 2.0
Private Pool No
Building
Lot Description Court Yard
Sewer Public Sewer
Water Public Water
New Construction Yes
Schools
Elementary Schools Alyssa Ferguson Elementary
Middle Schools Thornton Middle School (Fort Bend)
High Schools Almeta Crawford High School
School District 19 - Fort Bend
Others
Pets Allowed Case By Case Basis
Senior Community No
Restrictions Deed Restrictions
Tax ID NA
Disclosures No Disclosures
Special Listing Condition No Disclosures
Pets Allowed Case By Case Basis

MORTGAGE CALCULATOR
By registering you agree to our Terms of Service & Privacy Policy. Consent is not a condition of buying a property, goods, or services.






