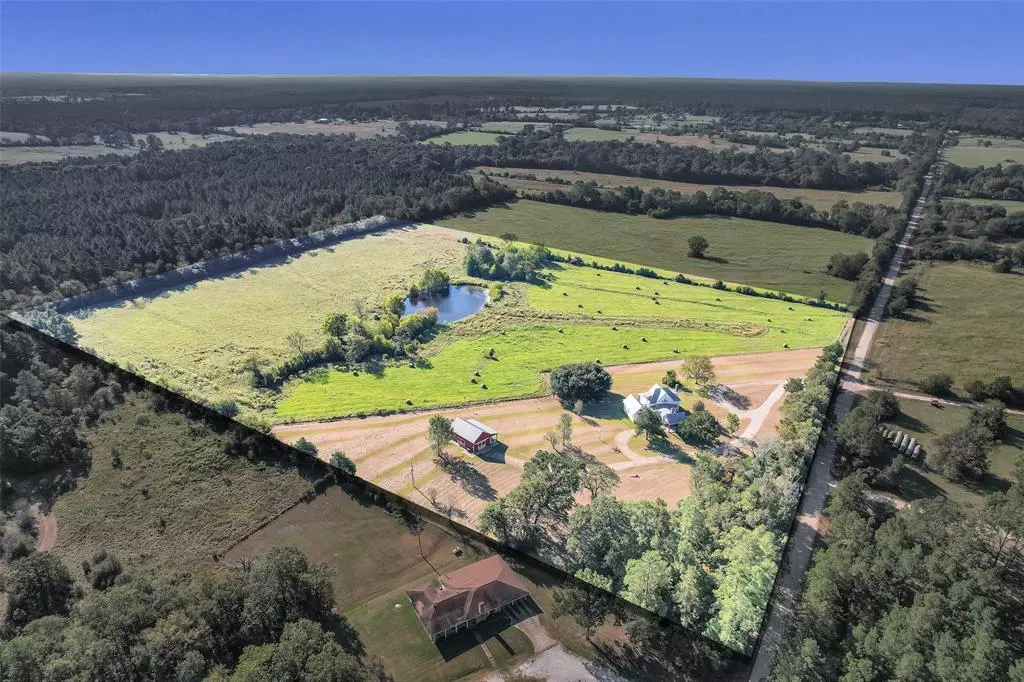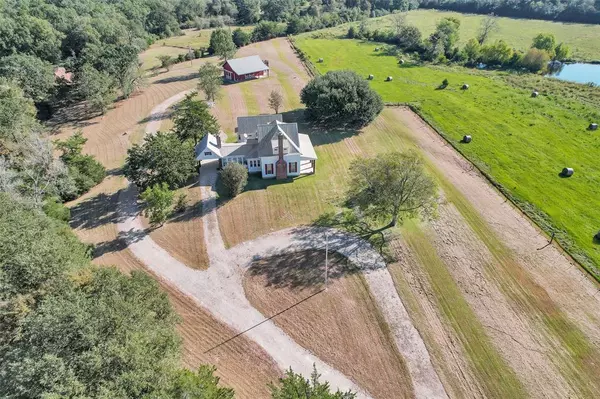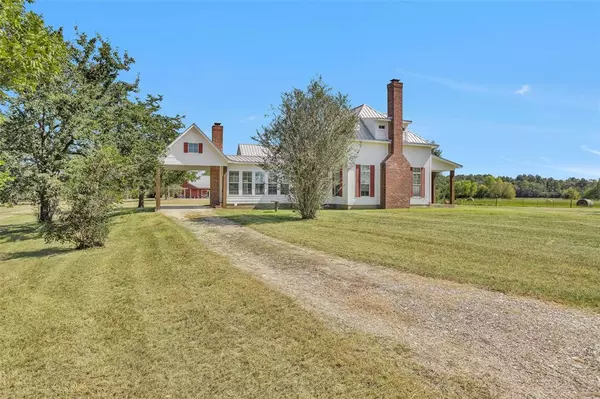1110 Rosser LN Groveton, TX 75845
3 Beds
3.1 Baths
2,642 SqFt
UPDATED:
01/03/2025 08:06 PM
Key Details
Property Type Single Family Home
Sub Type Free Standing
Listing Status Pending
Purchase Type For Sale
Square Footage 2,642 sqft
Price per Sqft $274
Subdivision Groveton
MLS Listing ID 37198162
Style Barndominium,Traditional
Bedrooms 3
Full Baths 3
Half Baths 1
Year Built 2012
Annual Tax Amount $7,409
Tax Year 2023
Lot Size 22.980 Acres
Acres 22.98
Property Description
Location
State TX
County Trinity
Area Groveton Area
Rooms
Bedroom Description En-Suite Bath,Primary Bed - 1st Floor,Walk-In Closet
Other Rooms Family Room, Living Area - 1st Floor, Living/Dining Combo, Sun Room, Utility Room in House
Master Bathroom Half Bath, Primary Bath: Double Sinks, Primary Bath: Separate Shower, Primary Bath: Soaking Tub, Secondary Bath(s): Shower Only
Kitchen Breakfast Bar, Island w/o Cooktop, Kitchen open to Family Room, Pots/Pans Drawers, Second Sink
Interior
Interior Features Alarm System - Owned, Crown Molding, Fire/Smoke Alarm, Prewired for Alarm System, Window Coverings
Heating Central Electric
Cooling Central Electric
Flooring Tile, Wood
Fireplaces Number 2
Fireplaces Type Electric Fireplace, Gas Connections, Gaslog Fireplace
Exterior
Parking Features Detached Garage
Carport Spaces 1
Garage Description Golf Cart Garage, Porte-Cochere
Improvements Barn,Fenced,Pastures
Accessibility Driveway Gate
Private Pool No
Building
Lot Description Cleared, Wooded
Faces Southeast
Story 2
Foundation Slab
Lot Size Range 20 Up to 50 Acres
Sewer Septic Tank
Water Public Water
New Construction No
Schools
Elementary Schools Groveton Elementary School
Middle Schools Groveton J H-H S
High Schools Groveton J H-H S
School District 59 - Groveton
Others
Senior Community No
Restrictions No Restrictions
Tax ID 22043
Energy Description Ceiling Fans,Digital Program Thermostat
Acceptable Financing Cash Sale, Conventional, VA
Tax Rate 1.3355
Disclosures Sellers Disclosure
Listing Terms Cash Sale, Conventional, VA
Financing Cash Sale,Conventional,VA
Special Listing Condition Sellers Disclosure

MORTGAGE CALCULATOR
By registering you agree to our Terms of Service & Privacy Policy. Consent is not a condition of buying a property, goods, or services.





