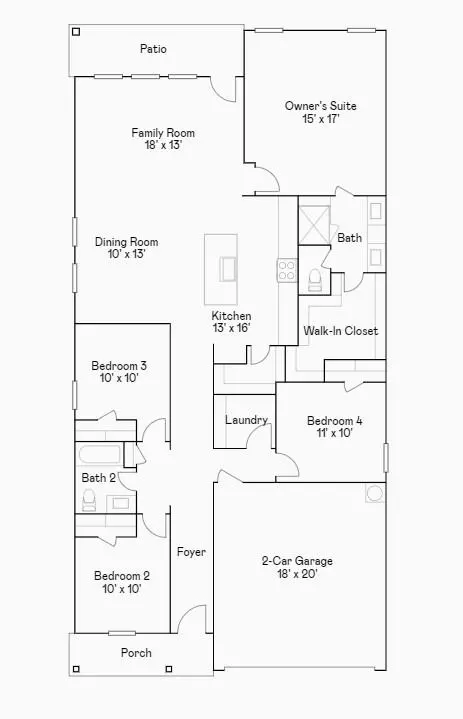
8106 Tempest Stone DR Rosharon, TX 77583
4 Beds
2 Baths
1,908 SqFt
UPDATED:
10/13/2024 09:01 AM
Key Details
Property Type Single Family Home
Listing Status Active
Purchase Type For Sale
Square Footage 1,908 sqft
Price per Sqft $196
Subdivision Canterra Creek
MLS Listing ID 5621153
Style Traditional
Bedrooms 4
Full Baths 2
HOA Fees $927/ann
HOA Y/N 1
Year Built 2024
Tax Year 2023
Property Description
*Home Estimated to be complete, January 2024*
Location
State TX
County Brazoria
Area Alvin North
Interior
Heating Central Gas
Cooling Central Electric
Exterior
Garage Attached Garage
Garage Spaces 2.0
Roof Type Composition
Private Pool No
Building
Lot Description Subdivision Lot
Dwelling Type Free Standing
Story 1
Foundation Slab
Lot Size Range 0 Up To 1/4 Acre
Builder Name Lennar Homes
Water Public Water
Structure Type Brick,Cement Board
New Construction Yes
Schools
Elementary Schools Sanchez Elementary School (Alvin)
Middle Schools Caffey Junior High School
High Schools Iowa Colony High School
School District 3 - Alvin
Others
HOA Fee Include Other
Senior Community No
Restrictions Deed Restrictions
Tax ID NA
Ownership Full Ownership
Acceptable Financing Cash Sale, Conventional, FHA, VA
Disclosures Other Disclosures
Listing Terms Cash Sale, Conventional, FHA, VA
Financing Cash Sale,Conventional,FHA,VA
Special Listing Condition Other Disclosures

MORTGAGE CALCULATOR
By registering you agree to our Terms of Service & Privacy Policy. Consent is not a condition of buying a property, goods, or services.






