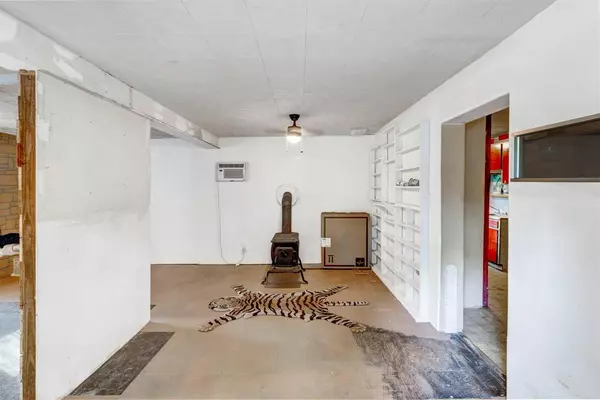
480 Sally Mayes DR Livingston, TX 77351
2 Beds
1 Bath
1,340 SqFt
UPDATED:
10/15/2024 09:00 AM
Key Details
Property Type Single Family Home
Listing Status Active
Purchase Type For Sale
Square Footage 1,340 sqft
Price per Sqft $29
Subdivision Wild Country Lakes Estates
MLS Listing ID 81897358
Style Traditional
Bedrooms 2
Full Baths 1
Year Built 1980
Annual Tax Amount $1,549
Tax Year 2024
Lot Size 0.634 Acres
Acres 0.6336
Property Description
Location
State TX
County Polk
Area Livingston Area
Rooms
Bedroom Description 2 Bedrooms Down
Other Rooms Den, Family Room, Formal Dining, Living Area - 1st Floor
Master Bathroom No Primary
Interior
Heating Space Heater
Cooling Window Units
Fireplaces Number 1
Fireplaces Type Freestanding, Wood Burning Fireplace
Exterior
Garage None
Waterfront Description Canal Front,Canal View
Roof Type Metal
Street Surface Dirt
Private Pool No
Building
Lot Description Cul-De-Sac, Waterfront, Wooded
Dwelling Type Free Standing
Story 1
Foundation Block & Beam
Lot Size Range 1/2 Up to 1 Acre
Sewer Septic Tank
Water Public Water
Structure Type Wood
New Construction No
Schools
Elementary Schools Lisd Open Enroll
Middle Schools Livingston Junior High School
High Schools Livingston High School
School District 103 - Livingston
Others
Senior Community No
Restrictions No Restrictions
Tax ID W1400-0576-00
Energy Description Ceiling Fans
Tax Rate 1.5016
Disclosures Sellers Disclosure
Special Listing Condition Sellers Disclosure

MORTGAGE CALCULATOR
By registering you agree to our Terms of Service & Privacy Policy. Consent is not a condition of buying a property, goods, or services.






