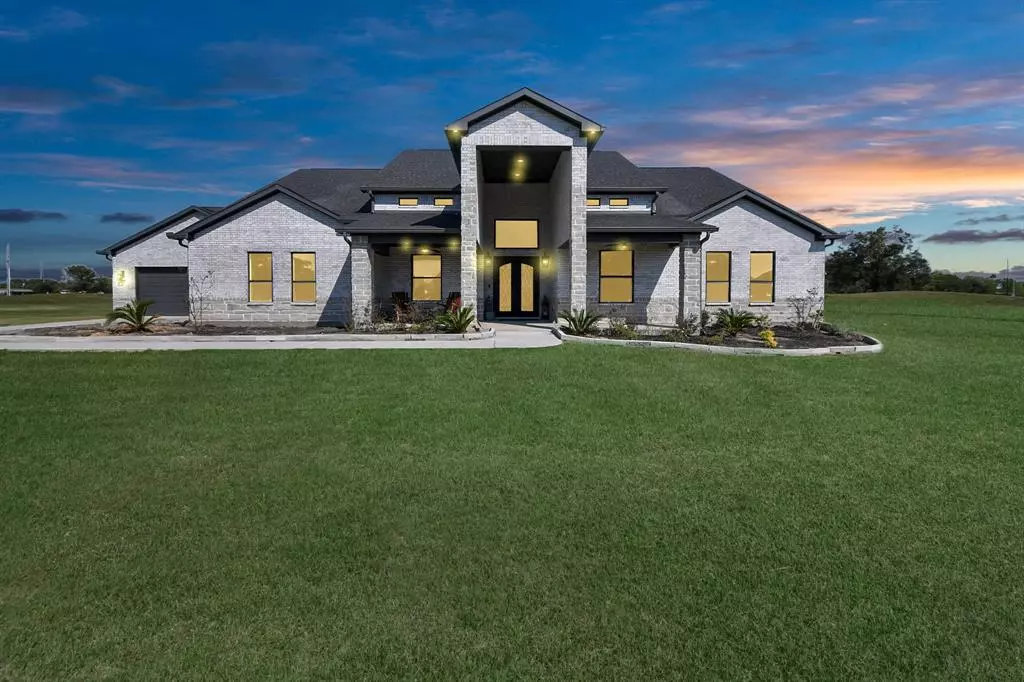
17739 Shiloh Ridge DR Rosharon, TX 77583
4 Beds
4.1 Baths
4,948 SqFt
OPEN HOUSE
Sat Oct 19, 1:00pm - 4:00pm
Sun Oct 20, 1:00pm - 4:00pm
UPDATED:
10/18/2024 09:02 AM
Key Details
Property Type Single Family Home
Listing Status Active
Purchase Type For Sale
Square Footage 4,948 sqft
Price per Sqft $181
Subdivision Suncreek Estates Sec 1-2
MLS Listing ID 4564251
Style Contemporary/Modern,Ranch,Traditional
Bedrooms 4
Full Baths 4
Half Baths 1
HOA Fees $700/ann
HOA Y/N 1
Year Built 2022
Annual Tax Amount $16,854
Tax Year 2024
Lot Size 2.000 Acres
Acres 2.0
Property Description
Location
State TX
County Brazoria
Area Rosharon
Rooms
Bedroom Description All Bedrooms Down,En-Suite Bath,Primary Bed - 1st Floor,Walk-In Closet
Other Rooms Breakfast Room, Entry, Family Room, Formal Dining, Gameroom Down, Home Office/Study, Kitchen/Dining Combo, Living Area - 1st Floor, Media, Utility Room in House
Master Bathroom Full Secondary Bathroom Down, Half Bath, Primary Bath: Double Sinks, Primary Bath: Separate Shower, Primary Bath: Soaking Tub, Secondary Bath(s): Separate Shower, Secondary Bath(s): Shower Only, Secondary Bath(s): Tub/Shower Combo, Vanity Area
Kitchen Island w/o Cooktop, Kitchen open to Family Room, Pantry, Pot Filler, Soft Closing Cabinets, Soft Closing Drawers, Under Cabinet Lighting, Walk-in Pantry
Interior
Interior Features Fire/Smoke Alarm, Formal Entry/Foyer, High Ceiling
Heating Central Electric
Cooling Central Electric
Flooring Carpet, Tile
Fireplaces Number 1
Fireplaces Type Gaslog Fireplace
Exterior
Exterior Feature Back Yard, Covered Patio/Deck, Porch, Private Driveway
Garage Attached Garage
Garage Spaces 4.0
Roof Type Composition
Private Pool No
Building
Lot Description Subdivision Lot
Dwelling Type Free Standing
Story 1
Foundation Slab
Lot Size Range 2 Up to 5 Acres
Sewer Septic Tank
Structure Type Brick,Stone
New Construction No
Schools
Elementary Schools Frontier Elementary School
Middle Schools Angleton Middle School
High Schools Angleton High School
School District 5 - Angleton
Others
Senior Community No
Restrictions Deed Restrictions,Horses Allowed
Tax ID 7861-1004-002
Acceptable Financing Cash Sale, Conventional, FHA, VA
Tax Rate 1.6309
Disclosures Owner/Agent, Sellers Disclosure
Listing Terms Cash Sale, Conventional, FHA, VA
Financing Cash Sale,Conventional,FHA,VA
Special Listing Condition Owner/Agent, Sellers Disclosure

MORTGAGE CALCULATOR
By registering you agree to our Terms of Service & Privacy Policy. Consent is not a condition of buying a property, goods, or services.






