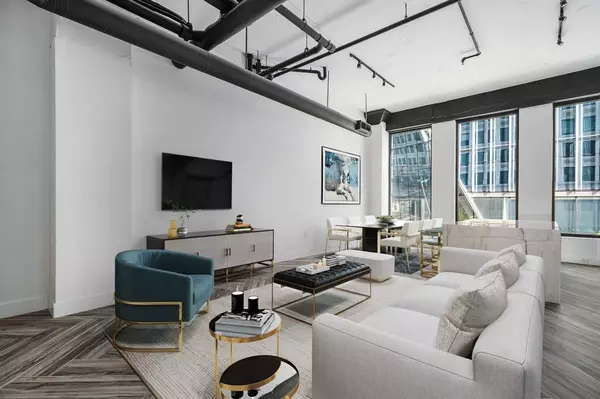
705 Main ST #206 Houston, TX 77002
2 Beds
1 Bath
1,465 SqFt
UPDATED:
10/15/2024 05:24 AM
Key Details
Property Type Condo
Sub Type Mid/Hi-Rise Condominium
Listing Status Active
Purchase Type For Rent
Square Footage 1,465 sqft
Subdivision St Germain Condos
MLS Listing ID 38887253
Bedrooms 2
Full Baths 1
Rental Info Long Term
Year Built 1921
Available Date 2024-10-15
Lot Size 0.575 Acres
Acres 0.5752
Property Description
Location
State TX
County Harris
Area Downtown - Houston
Building/Complex Name ST GERMAIN
Interior
Interior Features Concrete Walls, Elevator, Fire/Smoke Alarm, Fully Sprinklered, High Ceiling, Interior Storage Closet, Refrigerator Included
Heating Central Electric
Cooling Central Electric
Flooring Tile
Exterior
Exterior Feature Controlled Subdivision Access, Exercise Room, Service Elevator
Garage Detached Garage
Garage Spaces 2.0
Private Pool No
Building
Lot Description Other
Story 1
Sewer Public Sewer
Water Public Water
New Construction No
Schools
Elementary Schools Gregory-Lincoln Elementary School
Middle Schools Gregory-Lincoln Middle School
High Schools Northside High School
School District 27 - Houston
Others
Pets Allowed Case By Case Basis
Senior Community No
Restrictions Deed Restrictions
Tax ID 126-946-000-0006
Energy Description Digital Program Thermostat,Energy Star Appliances
Disclosures Other Disclosures
Special Listing Condition Other Disclosures
Pets Description Case By Case Basis

MORTGAGE CALCULATOR
By registering you agree to our Terms of Service & Privacy Policy. Consent is not a condition of buying a property, goods, or services.






