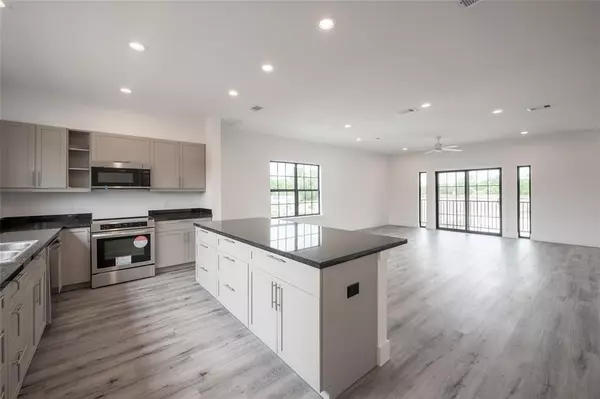
11938 N Hoa Sen CIR Houston, TX 77072
3 Beds
2.1 Baths
1,805 SqFt
UPDATED:
10/18/2024 05:20 AM
Key Details
Property Type Townhouse
Sub Type Townhouse
Listing Status Active
Purchase Type For Sale
Square Footage 1,805 sqft
Price per Sqft $191
Subdivision Mai Garden Terrace
MLS Listing ID 18936148
Style Contemporary/Modern
Bedrooms 3
Full Baths 2
Half Baths 1
HOA Fees $750/ann
Year Built 2024
Property Description
Location
State TX
County Harris
Area Alief
Rooms
Bedroom Description All Bedrooms Up
Other Rooms Kitchen/Dining Combo, Living Area - 2nd Floor, Living/Dining Combo, Utility Room in House
Master Bathroom Half Bath
Kitchen Kitchen open to Family Room, Pantry, Soft Closing Cabinets, Soft Closing Drawers
Interior
Heating Central Gas
Cooling Central Electric
Flooring Vinyl Plank
Exterior
Garage Attached Garage
Garage Spaces 2.0
Roof Type Composition
Accessibility Automatic Gate
Private Pool No
Building
Story 3
Entry Level All Levels
Foundation Slab
Builder Name Gia Capital
Sewer Public Sewer
Water Public Water
Structure Type Aluminum,Cement Board,Vinyl,Wood
New Construction Yes
Schools
Elementary Schools Youens Elementary School
Middle Schools Alief Middle School
High Schools Aisd Draw
School District 2 - Alief
Others
HOA Fee Include Grounds,Insurance,Limited Access Gates,Trash Removal
Senior Community No
Tax ID NA
Ownership Full Ownership
Acceptable Financing Cash Sale, Conventional, FHA, VA
Disclosures No Disclosures
Listing Terms Cash Sale, Conventional, FHA, VA
Financing Cash Sale,Conventional,FHA,VA
Special Listing Condition No Disclosures

MORTGAGE CALCULATOR
By registering you agree to our Terms of Service & Privacy Policy. Consent is not a condition of buying a property, goods, or services.






