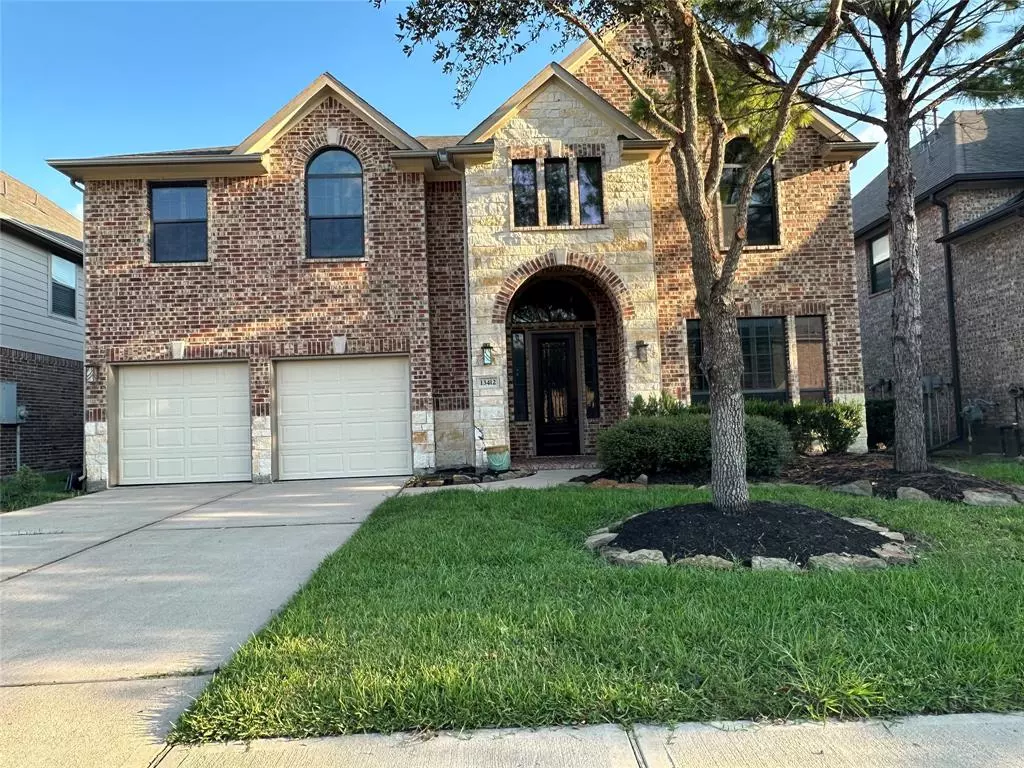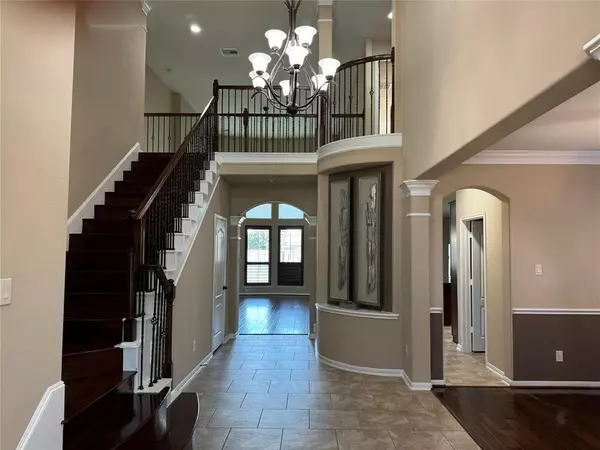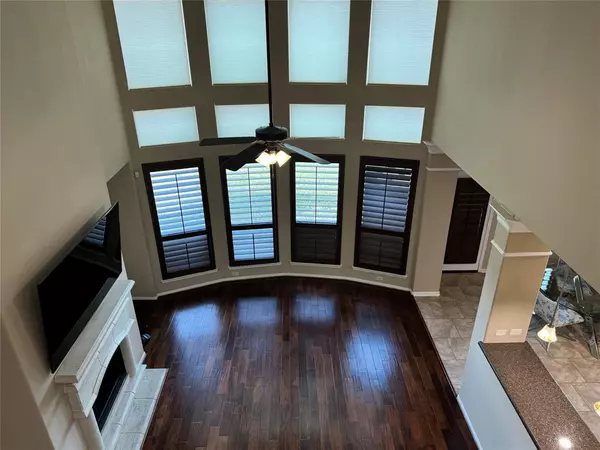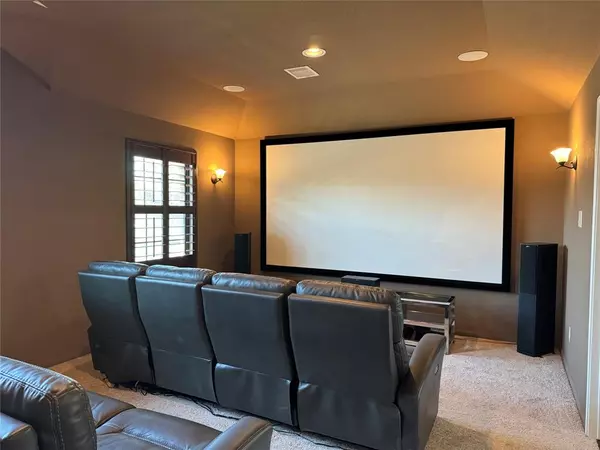13412 Great Creek DR Pearland, TX 77584
4 Beds
3.1 Baths
3,998 SqFt
UPDATED:
12/03/2024 02:51 AM
Key Details
Property Type Single Family Home
Listing Status Active
Purchase Type For Sale
Square Footage 3,998 sqft
Price per Sqft $135
Subdivision Shadow Creek Ranch Sf-48
MLS Listing ID 95164713
Style Traditional
Bedrooms 4
Full Baths 3
Half Baths 1
HOA Fees $1,081/ann
HOA Y/N 1
Year Built 2013
Annual Tax Amount $11,225
Tax Year 2023
Lot Size 6,826 Sqft
Acres 0.1567
Property Description
Location
State TX
County Fort Bend
Community Shadow Creek Ranch
Area Pearland
Rooms
Bedroom Description Primary Bed - 1st Floor,Walk-In Closet
Other Rooms 1 Living Area, Formal Dining, Gameroom Up, Home Office/Study, Media
Master Bathroom Half Bath, Primary Bath: Double Sinks, Primary Bath: Separate Shower
Kitchen Island w/o Cooktop, Walk-in Pantry
Interior
Heating Central Gas
Cooling Central Electric
Flooring Carpet, Tile, Wood
Fireplaces Number 1
Fireplaces Type Gas Connections
Exterior
Parking Features Attached Garage
Garage Spaces 2.0
Roof Type Composition
Private Pool No
Building
Lot Description Subdivision Lot
Dwelling Type Free Standing
Story 2
Foundation Slab
Lot Size Range 0 Up To 1/4 Acre
Sewer Public Sewer
Water Public Water
Structure Type Brick,Stone
New Construction No
Schools
Elementary Schools Blue Ridge Elementary School (Fort Bend)
Middle Schools Mcauliffe Middle School
High Schools Willowridge High School
School District 19 - Fort Bend
Others
Senior Community No
Restrictions Deed Restrictions
Tax ID 6887-48-001-0210-907
Tax Rate 2.5135
Disclosures Sellers Disclosure
Special Listing Condition Sellers Disclosure

MORTGAGE CALCULATOR
By registering you agree to our Terms of Service & Privacy Policy. Consent is not a condition of buying a property, goods, or services.





