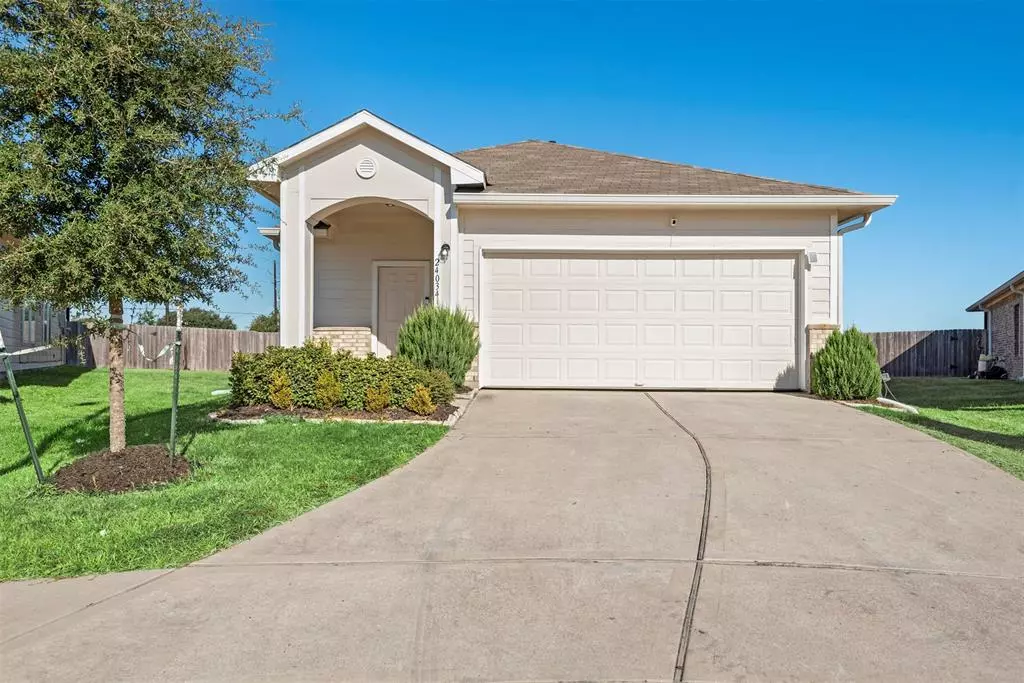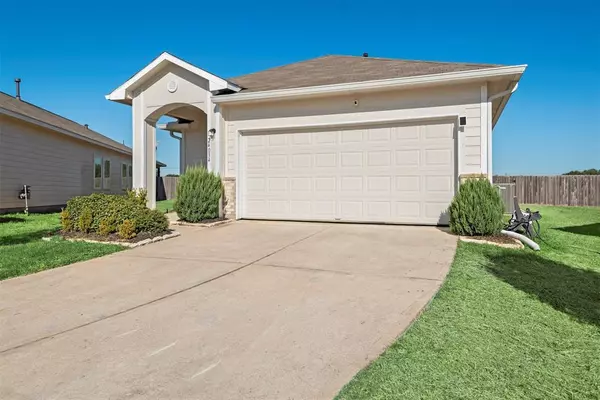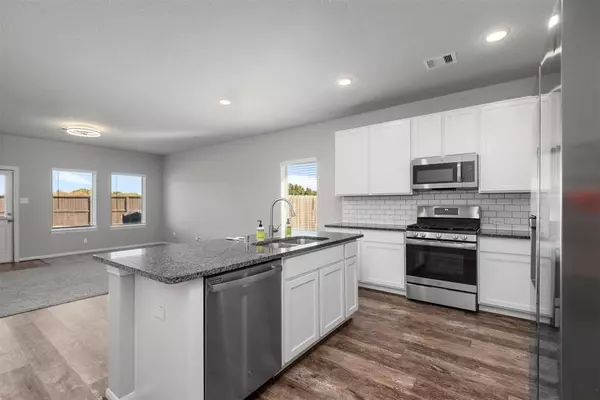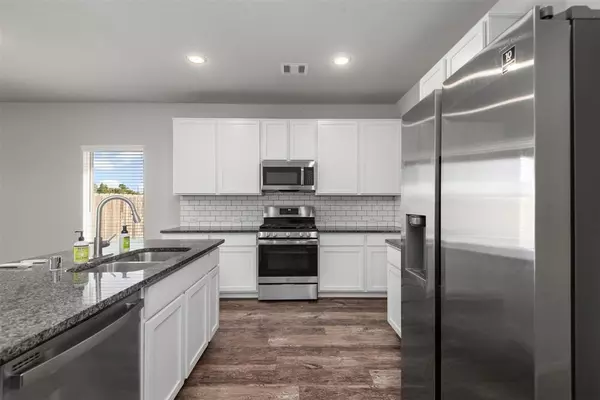24034 farmstead DR Hockley, TX 77447
3 Beds
2.1 Baths
1,714 SqFt
UPDATED:
12/15/2024 09:07 PM
Key Details
Property Type Single Family Home
Listing Status Active
Purchase Type For Sale
Square Footage 1,714 sqft
Price per Sqft $160
Subdivision Lt 4 Blk 2 Windrow Sec 2
MLS Listing ID 94428904
Style Traditional
Bedrooms 3
Full Baths 2
Half Baths 1
HOA Fees $800/ann
HOA Y/N 1
Year Built 2020
Lot Size 0.251 Acres
Acres 0.25
Property Description
This home includes Ring security cameras, a digital door lock, and a built-in alarm system, ensuring peace of mind for its future owners.
With its generous layout and bright, airy spaces, this property is ideal for active families and those who love to host.
—don't miss this incredible opportunity! Schedule your showing today
Location
State TX
County Harris
Area Hockley
Rooms
Bedroom Description All Bedrooms Down
Other Rooms 1 Living Area
Den/Bedroom Plus 3
Interior
Interior Features Alarm System - Owned, Crown Molding, Fire/Smoke Alarm
Heating Central Gas
Cooling Central Gas
Flooring Vinyl, Wood
Exterior
Exterior Feature Back Yard, Back Yard Fenced
Parking Features Attached Garage
Garage Spaces 2.0
Roof Type Composition
Private Pool No
Building
Lot Description Corner
Dwelling Type Free Standing
Story 1
Foundation Slab
Lot Size Range 0 Up To 1/4 Acre
Builder Name Castle Rock Communities
Water Public Water, Water District
Structure Type Brick,Cement Board,Wood
New Construction No
Schools
Elementary Schools Bryan Lowe Elementary
Middle Schools Schultz Junior High School
High Schools Waller High School
School District 55 - Waller
Others
HOA Fee Include Grounds
Senior Community No
Restrictions Deed Restrictions
Tax ID 141-317-002-0004
Acceptable Financing Cash Sale, Conventional, FHA, Seller May Contribute to Buyer's Closing Costs, USDA Loan, VA
Disclosures Mud, Sellers Disclosure
Listing Terms Cash Sale, Conventional, FHA, Seller May Contribute to Buyer's Closing Costs, USDA Loan, VA
Financing Cash Sale,Conventional,FHA,Seller May Contribute to Buyer's Closing Costs,USDA Loan,VA
Special Listing Condition Mud, Sellers Disclosure

MORTGAGE CALCULATOR
By registering you agree to our Terms of Service & Privacy Policy. Consent is not a condition of buying a property, goods, or services.





