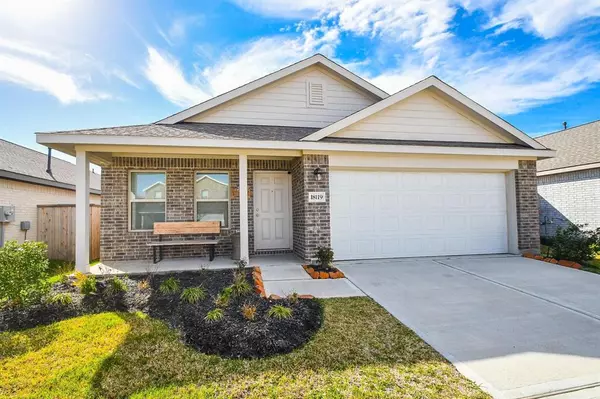
18119 Rockvine DR Hockley, TX 77447
3 Beds
2 Baths
1,430 SqFt
UPDATED:
11/14/2024 03:05 PM
Key Details
Property Type Single Family Home
Sub Type Single Family Detached
Listing Status Active
Purchase Type For Rent
Square Footage 1,430 sqft
Subdivision Becker Trace
MLS Listing ID 76757771
Style Traditional
Bedrooms 3
Full Baths 2
Rental Info One Year
Year Built 2022
Available Date 2022-03-18
Property Description
maximize the available space with an open floor plan. Fantastic Kitchen has 36'' Designer Cabinets, Breakfast/Dining Area an open view into the living space. Primary Bedroom has Bath w/ Tub & Shower, Large Walk-in Closet! Walk-in Utility Room! Lovely Luxury Vinyl Plank Floors. Fully fenced lot with spacious backyard! Energy Efficient w/16 SEER HVAC System & MORE! Available Fridge, washer and dryer upon request!
Location
State TX
County Waller
Area Hockley
Rooms
Bedroom Description All Bedrooms Down,Primary Bed - 1st Floor,Walk-In Closet
Other Rooms Family Room, Kitchen/Dining Combo, Living Area - 1st Floor, Utility Room in House
Master Bathroom Primary Bath: Tub/Shower Combo, Secondary Bath(s): Tub/Shower Combo
Kitchen Kitchen open to Family Room, Pantry
Interior
Interior Features Fire/Smoke Alarm, Refrigerator Included, Washer Included
Heating Central Gas
Cooling Central Electric
Flooring Vinyl
Appliance Electric Dryer Connection, Gas Dryer Connections
Exterior
Exterior Feature Back Yard, Back Yard Fenced, Fully Fenced
Parking Features Attached Garage
Garage Spaces 2.0
View East
Street Surface Asphalt
Private Pool No
Building
Lot Description Corner, Subdivision Lot
Faces East
Story 1
Entry Level Level 1
Lot Size Range 0 Up To 1/4 Acre
Water Water District
New Construction Yes
Schools
Elementary Schools Roberts Road Elementary School
Middle Schools Schultz Junior High School
High Schools Waller High School
School District 55 - Waller
Others
Pets Allowed Not Allowed
Senior Community No
Restrictions Deed Restrictions,Restricted
Tax ID NA
Energy Description High-Efficiency HVAC,Insulation - Other
Disclosures Other Disclosures
Green/Energy Cert Home Energy Rating/HERS
Special Listing Condition Other Disclosures
Pets Allowed Not Allowed

MORTGAGE CALCULATOR
By registering you agree to our Terms of Service & Privacy Policy. Consent is not a condition of buying a property, goods, or services.






