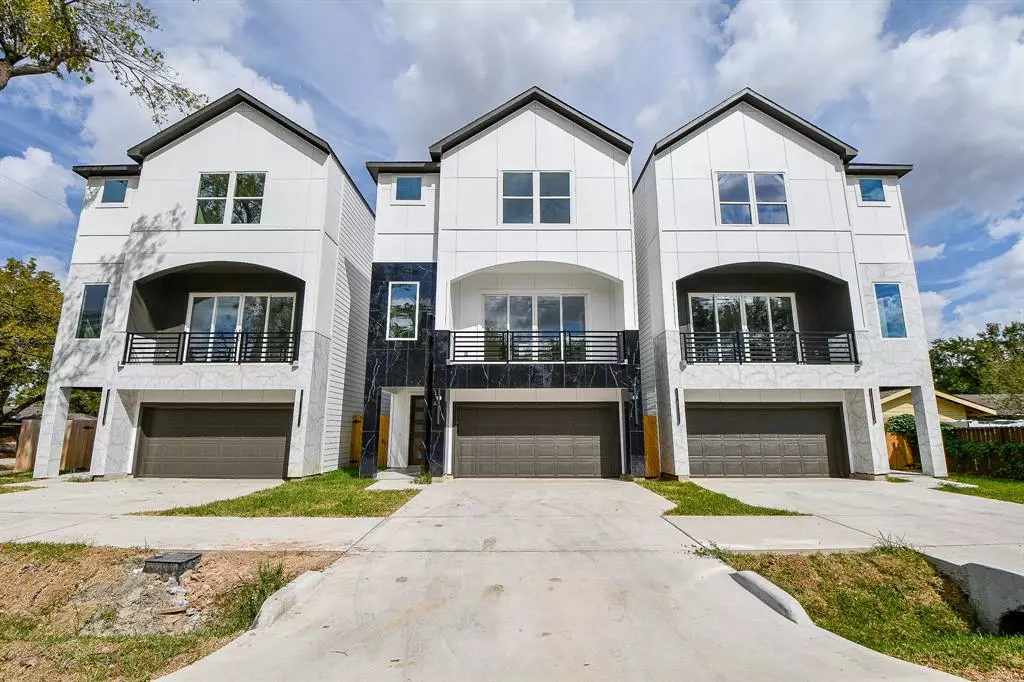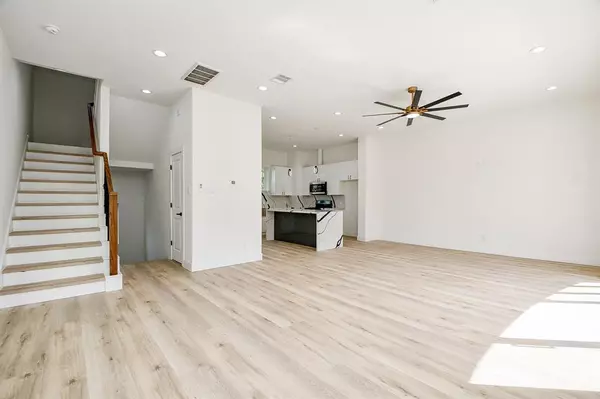
4203 Ward ST Houston, TX 77021
3 Beds
3.1 Baths
1,882 SqFt
UPDATED:
11/24/2024 08:37 PM
Key Details
Property Type Single Family Home
Sub Type Single Family Detached
Listing Status Active
Purchase Type For Rent
Square Footage 1,882 sqft
Subdivision Foster Place 25Th Partial R/P
MLS Listing ID 54042799
Style Contemporary/Modern
Bedrooms 3
Full Baths 3
Half Baths 1
Rental Info One Year
Year Built 2024
Available Date 2024-11-30
Lot Size 2,050 Sqft
Acres 0.0471
Property Description
Welcome to 4203 Ward St, a stunning, newly built home with a sleek design and modern luxury. The striking exterior showcases clean lines, large windows, panoramic foldable sliding doors, 8ft balcony, and a contemporary aesthetic that sets the tone for stylish living.
Inside, the open concept on the second floor boasts a bright living room, huge island that well suited for family dining, and a gourmet kitchen perfect for both casual meals and entertaining.
The third-floor primary suite offers a private retreat with a spa-like ensuite bath, while an additional bedroom on the same level provides flexibility. The first-floor bedroom offers privacy, ideal for guests or a home office. With a spacious two-car garage and high-end finishes throughout, this home blend’s function and sophistication.
Don't miss the chance to make this exceptional new construction yours!
Location
State TX
County Harris
Area University Area
Rooms
Bedroom Description 1 Bedroom Down - Not Primary BR,Primary Bed - 3rd Floor
Other Rooms 1 Living Area
Interior
Heating Central Gas
Cooling Central Electric
Flooring Engineered Wood, Marble Floors
Exterior
Exterior Feature Balcony
Parking Features Attached Garage
Garage Spaces 2.0
Private Pool No
Building
Lot Description Cleared
Story 3
Lot Size Range 0 Up To 1/4 Acre
Sewer Public Sewer
Water Public Water, Water District
New Construction Yes
Schools
Elementary Schools Foster Elementary School (Houston)
Middle Schools Cullen Middle School (Houston)
High Schools Yates High School
School District 27 - Houston
Others
Pets Allowed Case By Case Basis
Senior Community No
Restrictions No Restrictions
Tax ID 033-229-024-0001
Disclosures No Disclosures
Special Listing Condition No Disclosures
Pets Allowed Case By Case Basis

MORTGAGE CALCULATOR
By registering you agree to our Terms of Service & Privacy Policy. Consent is not a condition of buying a property, goods, or services.






