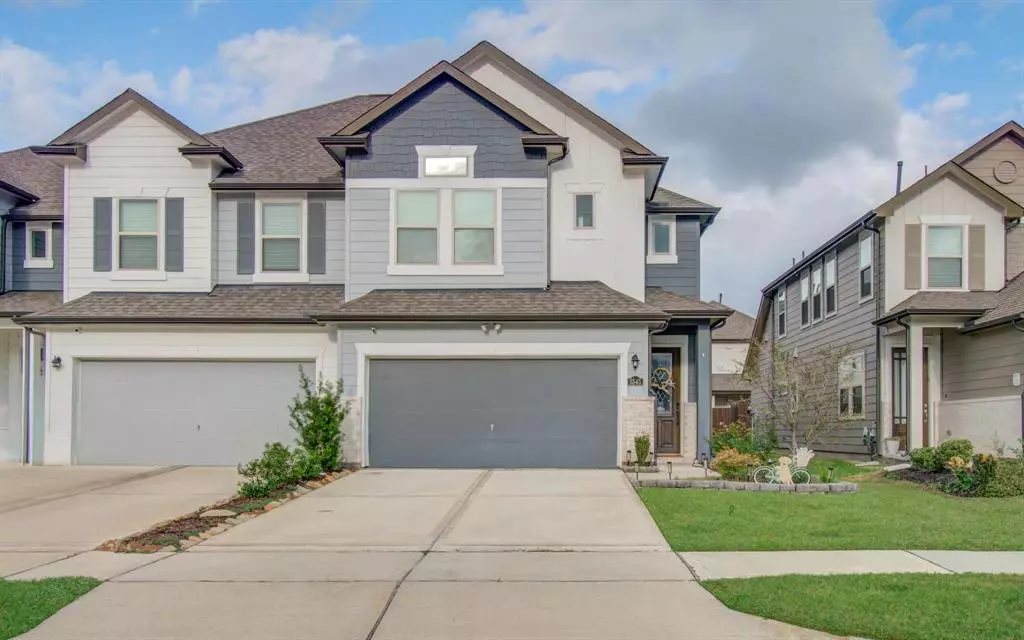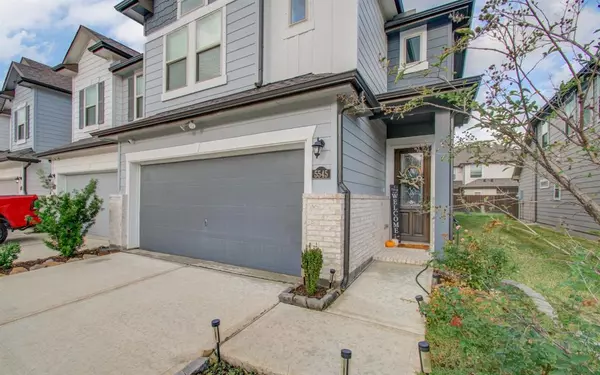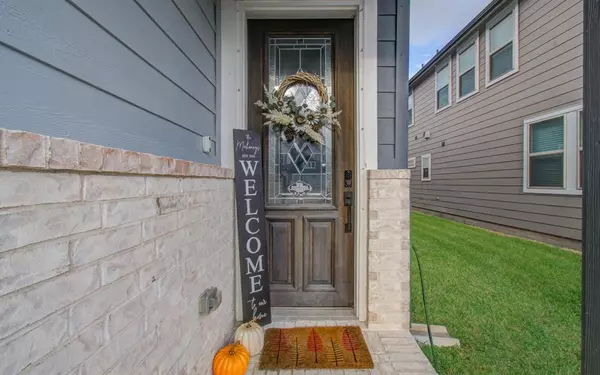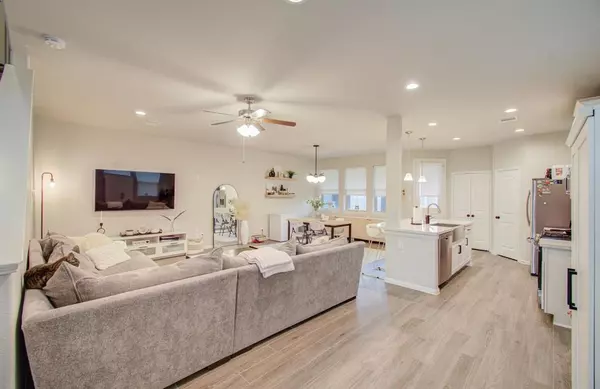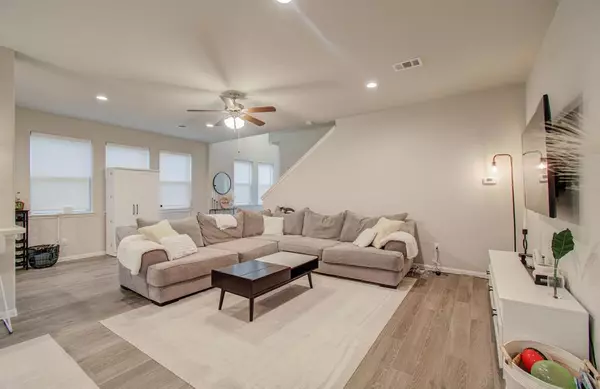5545 Evanston LN Pasadena, TX 77505
3 Beds
2.1 Baths
1,842 SqFt
UPDATED:
01/04/2025 05:30 PM
Key Details
Property Type Townhouse
Sub Type Townhouse
Listing Status Option Pending
Purchase Type For Sale
Square Footage 1,842 sqft
Price per Sqft $161
Subdivision Parkway Trails Villas
MLS Listing ID 90155973
Style Traditional
Bedrooms 3
Full Baths 2
Half Baths 1
HOA Fees $1,300/ann
Year Built 2021
Annual Tax Amount $6,143
Tax Year 2023
Lot Size 2,400 Sqft
Property Description
Upstairs, the primary suite serves as a private retreat with a spa-like bath and a large walk-in closet. An impressive game room, two additional guest bedrooms, a shared full bath, and a conveniently located laundry room complete the upper level. The 2-car garage provides sheltered parking and room for additional storage. With modern finishes and thoughtful design, this home offers comfort and convenience in a beautiful setting and prime location.
Location
State TX
County Harris
Area Pasadena
Rooms
Bedroom Description All Bedrooms Up,En-Suite Bath,Primary Bed - 2nd Floor
Other Rooms Gameroom Up, Living Area - 1st Floor, Living/Dining Combo, Utility Room in House
Master Bathroom Half Bath, Primary Bath: Double Sinks, Primary Bath: Separate Shower, Secondary Bath(s): Tub/Shower Combo
Kitchen Island w/o Cooktop, Kitchen open to Family Room, Pantry
Interior
Interior Features High Ceiling
Heating Central Gas
Cooling Central Electric
Flooring Carpet, Tile
Exterior
Exterior Feature Back Yard, Fenced, Patio/Deck
Parking Features Attached Garage
Garage Spaces 2.0
Roof Type Composition
Street Surface Concrete,Curbs
Private Pool No
Building
Faces Southwest
Story 2
Entry Level Levels 1 and 2
Foundation Slab
Sewer Public Sewer
Water Public Water
Structure Type Brick,Cement Board
New Construction No
Schools
Elementary Schools Jp Dabbs Elementary School
Middle Schools Fairmont Junior High School
High Schools Deer Park High School
School District 16 - Deer Park
Others
HOA Fee Include Grounds
Senior Community No
Tax ID 141-753-002-0009
Ownership Full Ownership
Energy Description Ceiling Fans
Acceptable Financing Cash Sale, Conventional, FHA, VA
Tax Rate 2.2581
Disclosures Other Disclosures, Sellers Disclosure
Listing Terms Cash Sale, Conventional, FHA, VA
Financing Cash Sale,Conventional,FHA,VA
Special Listing Condition Other Disclosures, Sellers Disclosure

MORTGAGE CALCULATOR
By registering you agree to our Terms of Service & Privacy Policy. Consent is not a condition of buying a property, goods, or services.

