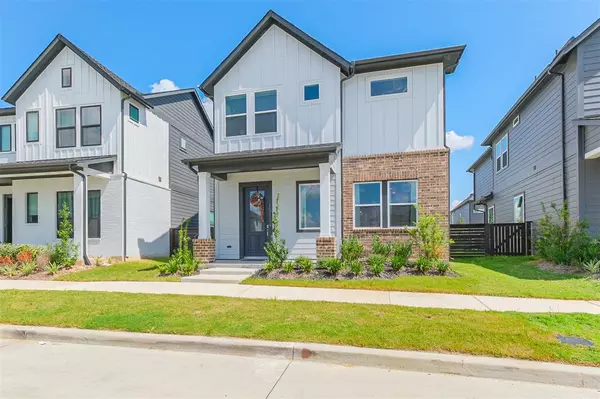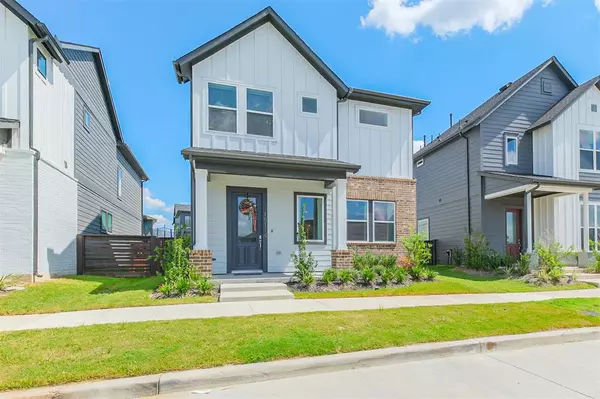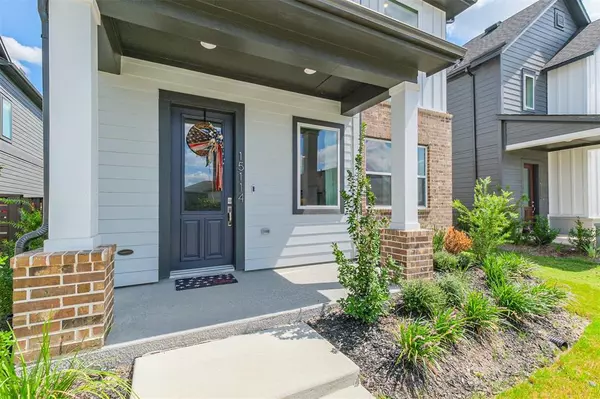
15114 Tenacious DR Cypress, TX 77433
3 Beds
2.1 Baths
2,407 SqFt
UPDATED:
12/18/2024 08:20 PM
Key Details
Property Type Single Family Home
Listing Status Active
Purchase Type For Sale
Square Footage 2,407 sqft
Price per Sqft $166
Subdivision Bridgeland Parkland Village Sec 54
MLS Listing ID 34415730
Style Craftsman
Bedrooms 3
Full Baths 2
Half Baths 1
HOA Fees $1,345/ann
HOA Y/N 1
Year Built 2023
Annual Tax Amount $1,950
Tax Year 2023
Lot Size 3,615 Sqft
Acres 0.083
Property Description
Location
State TX
County Harris
Community Bridgeland
Area Cypress South
Rooms
Bedroom Description Primary Bed - 1st Floor
Other Rooms Family Room, Gameroom Up, Utility Room in Garage
Master Bathroom Primary Bath: Shower Only
Interior
Heating Central Gas
Cooling Central Electric
Flooring Carpet, Tile, Vinyl Plank
Exterior
Exterior Feature Back Yard, Back Yard Fenced, Fully Fenced, Patio/Deck, Porch, Sprinkler System
Parking Features Attached Garage
Garage Spaces 2.0
Roof Type Composition
Private Pool No
Building
Lot Description Subdivision Lot
Dwelling Type Free Standing
Story 2
Foundation Slab
Lot Size Range 0 Up To 1/4 Acre
Builder Name David Weekly
Water Water District
Structure Type Brick,Wood
New Construction No
Schools
Elementary Schools Mcgown Elementary
Middle Schools Sprague Middle School
High Schools Bridgeland High School
School District 13 - Cypress-Fairbanks
Others
HOA Fee Include Clubhouse,Recreational Facilities
Senior Community No
Restrictions Deed Restrictions
Tax ID 145-043-006-0013
Energy Description Ceiling Fans
Acceptable Financing Cash Sale, Conventional, FHA, VA
Tax Rate 3.0831
Disclosures Mud, Sellers Disclosure
Listing Terms Cash Sale, Conventional, FHA, VA
Financing Cash Sale,Conventional,FHA,VA
Special Listing Condition Mud, Sellers Disclosure

MORTGAGE CALCULATOR
By registering you agree to our Terms of Service & Privacy Policy. Consent is not a condition of buying a property, goods, or services.






