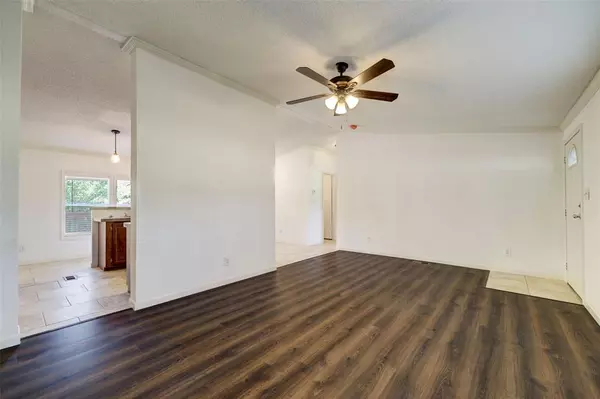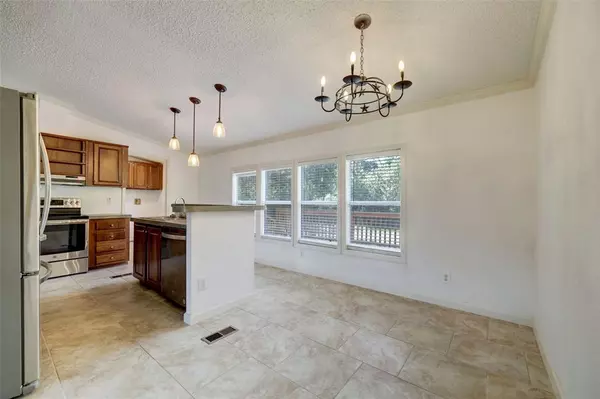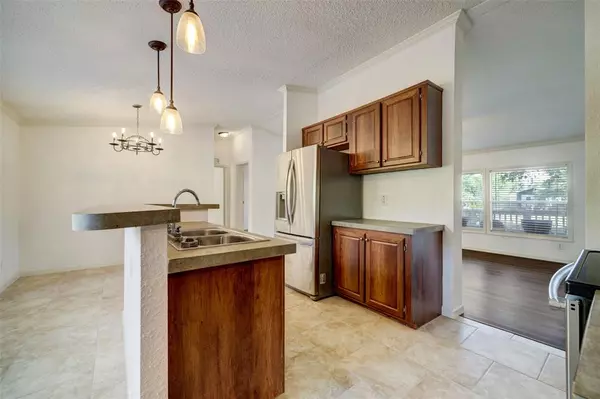21644 County Road 3748 Splendora, TX 77372
3 Beds
2 Baths
1,456 SqFt
UPDATED:
11/13/2024 09:03 AM
Key Details
Property Type Single Family Home
Listing Status Active
Purchase Type For Sale
Square Footage 1,456 sqft
Price per Sqft $133
Subdivision Southern Crossing, Sec 3
MLS Listing ID 53067098
Style Traditional
Bedrooms 3
Full Baths 2
Year Built 2005
Annual Tax Amount $2,167
Tax Year 2024
Lot Size 0.680 Acres
Acres 0.68
Property Description
Location
State TX
County Liberty
Area Cleveland Area
Rooms
Bedroom Description En-Suite Bath,Walk-In Closet
Other Rooms 1 Living Area, Breakfast Room, Kitchen/Dining Combo, Utility Room in House
Master Bathroom Primary Bath: Separate Shower, Primary Bath: Soaking Tub, Secondary Bath(s): Tub/Shower Combo
Kitchen Breakfast Bar
Interior
Interior Features Crown Molding, Fire/Smoke Alarm, Prewired for Alarm System
Heating Central Gas
Cooling Central Electric
Flooring Laminate, Tile
Exterior
Exterior Feature Back Yard, Back Yard Fenced, Patio/Deck, Storage Shed, Workshop
Garage Description Additional Parking, Single-Wide Driveway, Workshop
Roof Type Composition
Private Pool No
Building
Lot Description Cleared, Other
Dwelling Type Manufactured
Story 1
Foundation Block & Beam
Lot Size Range 1/2 Up to 1 Acre
Sewer Septic Tank
Structure Type Unknown
New Construction No
Schools
Elementary Schools Northside Elementary School (Cleveland)
Middle Schools Cleveland Middle School
High Schools Cleveland High School
School District 100 - Cleveland
Others
Senior Community No
Restrictions Mobile Home Allowed
Tax ID 007334-000139-000
Ownership Full Ownership
Acceptable Financing Cash Sale, Conventional
Tax Rate 1.4964
Disclosures Sellers Disclosure
Listing Terms Cash Sale, Conventional
Financing Cash Sale,Conventional
Special Listing Condition Sellers Disclosure

MORTGAGE CALCULATOR
By registering you agree to our Terms of Service & Privacy Policy. Consent is not a condition of buying a property, goods, or services.





