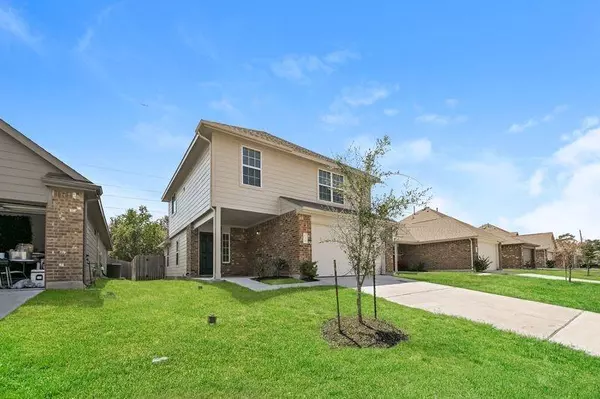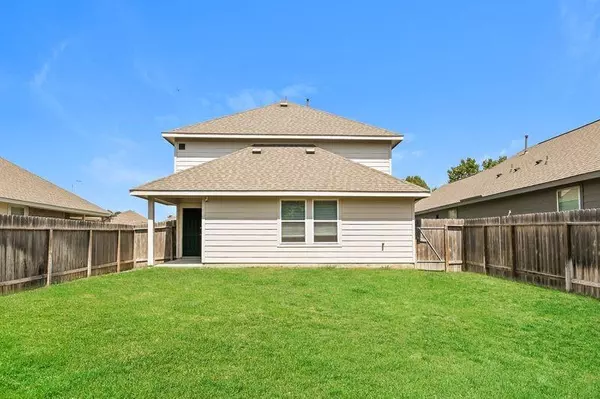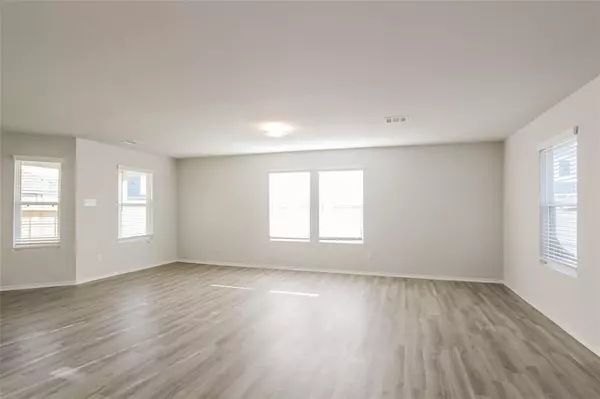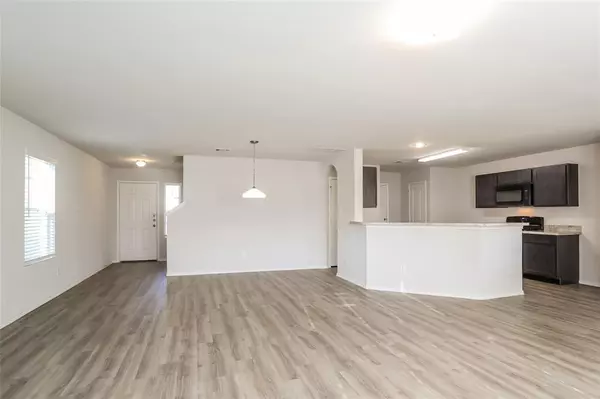718 Lexus DR Humble, TX 77396
3 Beds
2.1 Baths
1,777 SqFt
UPDATED:
12/23/2024 06:35 PM
Key Details
Property Type Single Family Home
Sub Type Single Family Detached
Listing Status Pending
Purchase Type For Rent
Square Footage 1,777 sqft
Subdivision Atascocita Springs
MLS Listing ID 9746254
Bedrooms 3
Full Baths 2
Half Baths 1
Rental Info One Year
Year Built 2020
Available Date 2024-11-13
Lot Size 4,859 Sqft
Acres 0.1115
Property Description
Location
State TX
County Harris
Area Humble Area East
Interior
Heating Central Electric
Cooling Central Electric
Exterior
Parking Features Attached Garage
Garage Spaces 2.0
Utilities Available None Provided
Private Pool No
Building
Lot Description Other
Story 2
Sewer Public Sewer
Water Public Water
New Construction No
Schools
Elementary Schools Jack M. Fields Sr Elementary School
Middle Schools Humble Middle School
High Schools Humble High School
School District 29 - Humble
Others
Pets Allowed With Restrictions
Senior Community No
Restrictions Unknown
Tax ID 140-444-005-0003
Disclosures Other Disclosures
Special Listing Condition Other Disclosures
Pets Allowed With Restrictions

MORTGAGE CALCULATOR
By registering you agree to our Terms of Service & Privacy Policy. Consent is not a condition of buying a property, goods, or services.





