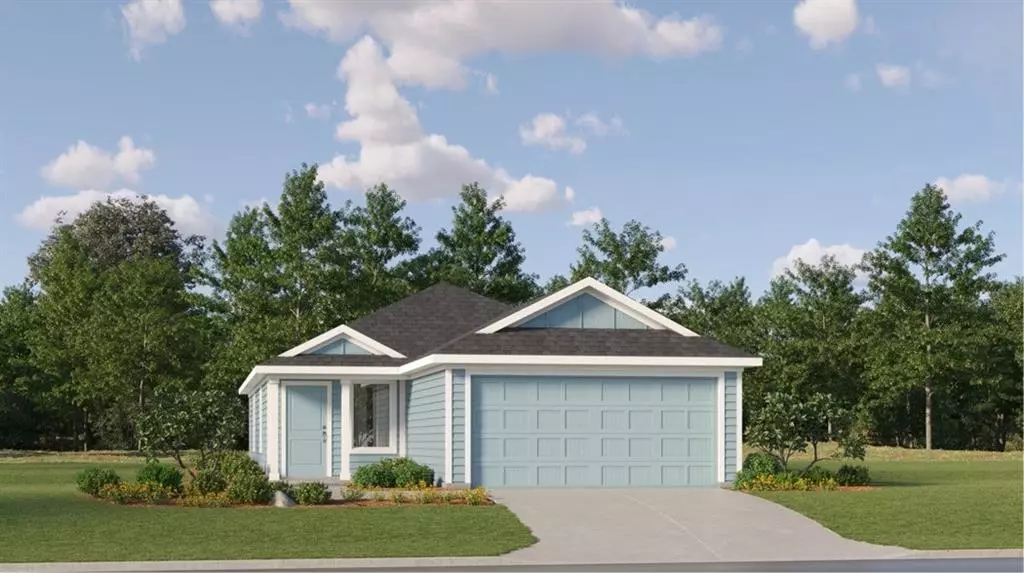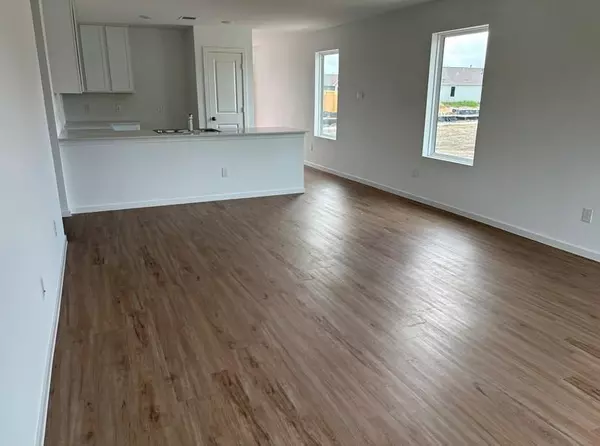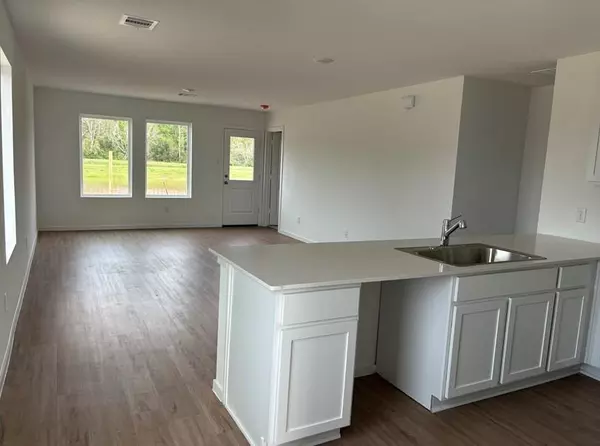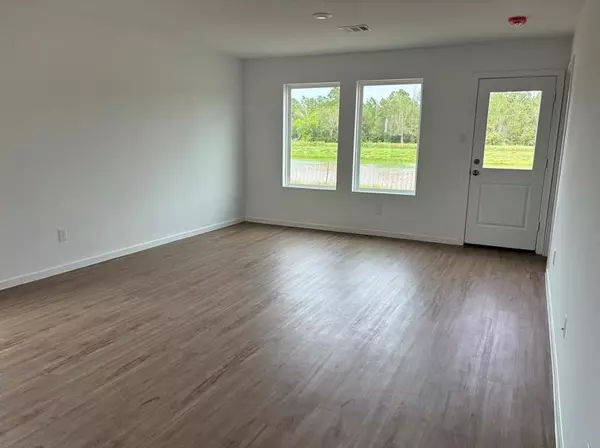
237 Dallas DR Angleton, TX 77515
3 Beds
2 Baths
1,266 SqFt
UPDATED:
11/30/2024 06:42 PM
Key Details
Property Type Single Family Home
Listing Status Pending
Purchase Type For Sale
Square Footage 1,266 sqft
Price per Sqft $190
Subdivision Live Oak Ranch
MLS Listing ID 97496551
Style Traditional
Bedrooms 3
Full Baths 2
HOA Fees $500/ann
HOA Y/N 1
Year Built 2024
Tax Year 2023
Property Description
*ESTIMATED COMPLETION DATE, JANUARY 2025*
Location
State TX
County Brazoria
Area Angleton
Interior
Heating Central Gas
Cooling Central Electric
Exterior
Parking Features Attached Garage
Garage Spaces 2.0
Roof Type Composition
Private Pool No
Building
Lot Description Subdivision Lot
Dwelling Type Free Standing
Story 1
Foundation Slab
Lot Size Range 0 Up To 1/4 Acre
Builder Name Lennar Homes
Water Public Water
Structure Type Cement Board
New Construction Yes
Schools
Elementary Schools Rancho Isabella Elementary School
Middle Schools Angleton Middle School
High Schools Angleton High School
School District 5 - Angleton
Others
HOA Fee Include Other
Senior Community No
Restrictions Deed Restrictions
Tax ID 6271-0002-010
Acceptable Financing Cash Sale, Conventional, FHA, VA
Tax Rate 2.61
Disclosures Other Disclosures
Listing Terms Cash Sale, Conventional, FHA, VA
Financing Cash Sale,Conventional,FHA,VA
Special Listing Condition Other Disclosures

MORTGAGE CALCULATOR
By registering you agree to our Terms of Service & Privacy Policy. Consent is not a condition of buying a property, goods, or services.






