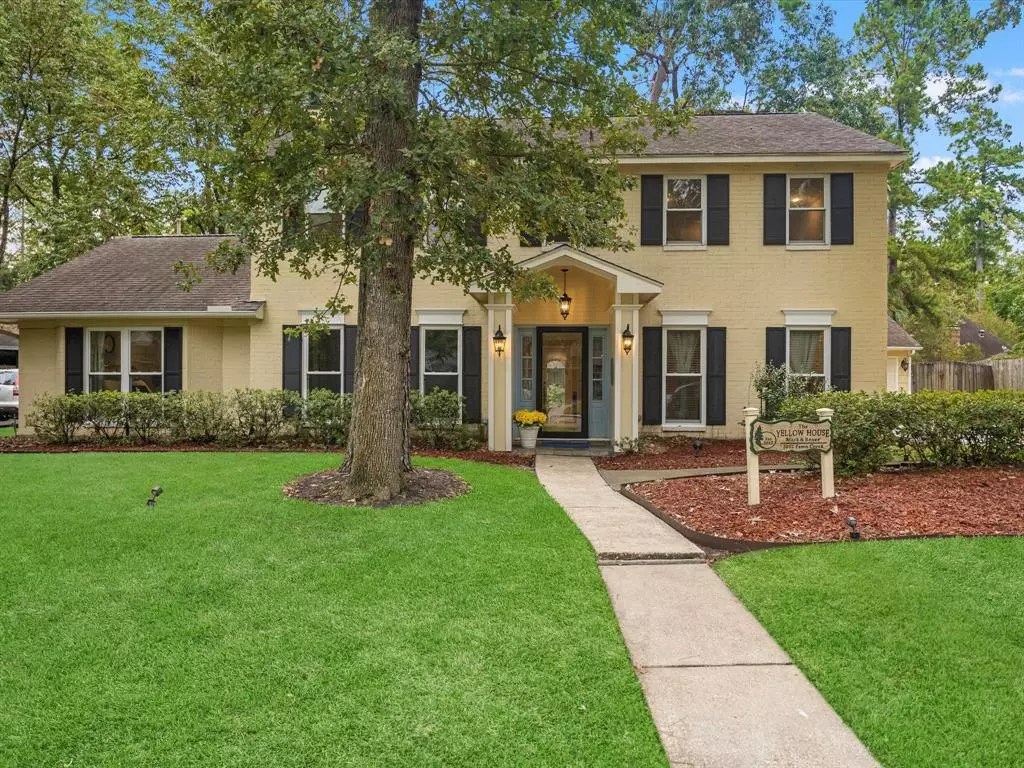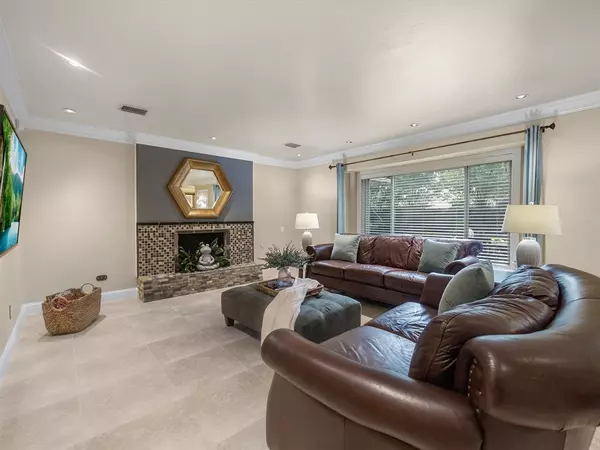3602 Fawn Creek DR Houston, TX 77339
5 Beds
3.1 Baths
2,924 SqFt
UPDATED:
12/12/2024 05:15 AM
Key Details
Property Type Single Family Home
Listing Status Pending
Purchase Type For Sale
Square Footage 2,924 sqft
Price per Sqft $138
Subdivision Bear Branch Village Sec 03
MLS Listing ID 42709355
Style Traditional
Bedrooms 5
Full Baths 3
Half Baths 1
HOA Fees $485/ann
HOA Y/N 1
Year Built 1976
Annual Tax Amount $7,194
Tax Year 2023
Lot Size 10,800 Sqft
Acres 0.2479
Property Description
Location
State TX
County Harris
Area Kingwood West
Rooms
Bedroom Description Primary Bed - 1st Floor
Interior
Heating Central Gas, Zoned
Cooling Central Gas, Zoned
Flooring Tile, Travertine, Wood
Fireplaces Number 1
Exterior
Exterior Feature Covered Patio/Deck, Patio/Deck, Porch
Parking Features Detached Garage
Garage Spaces 2.0
Roof Type Composition
Private Pool No
Building
Lot Description Subdivision Lot
Dwelling Type Free Standing
Story 2
Foundation Slab
Lot Size Range 1/4 Up to 1/2 Acre
Sewer Public Sewer
Water Public Water
Structure Type Brick
New Construction No
Schools
Elementary Schools Bear Branch Elementary School (Humble)
Middle Schools Kingwood Middle School
High Schools Kingwood Park High School
School District 29 - Humble
Others
Senior Community No
Restrictions Deed Restrictions
Tax ID 109-363-000-0004
Tax Rate 2.2694
Disclosures Sellers Disclosure
Special Listing Condition Sellers Disclosure

MORTGAGE CALCULATOR
By registering you agree to our Terms of Service & Privacy Policy. Consent is not a condition of buying a property, goods, or services.





