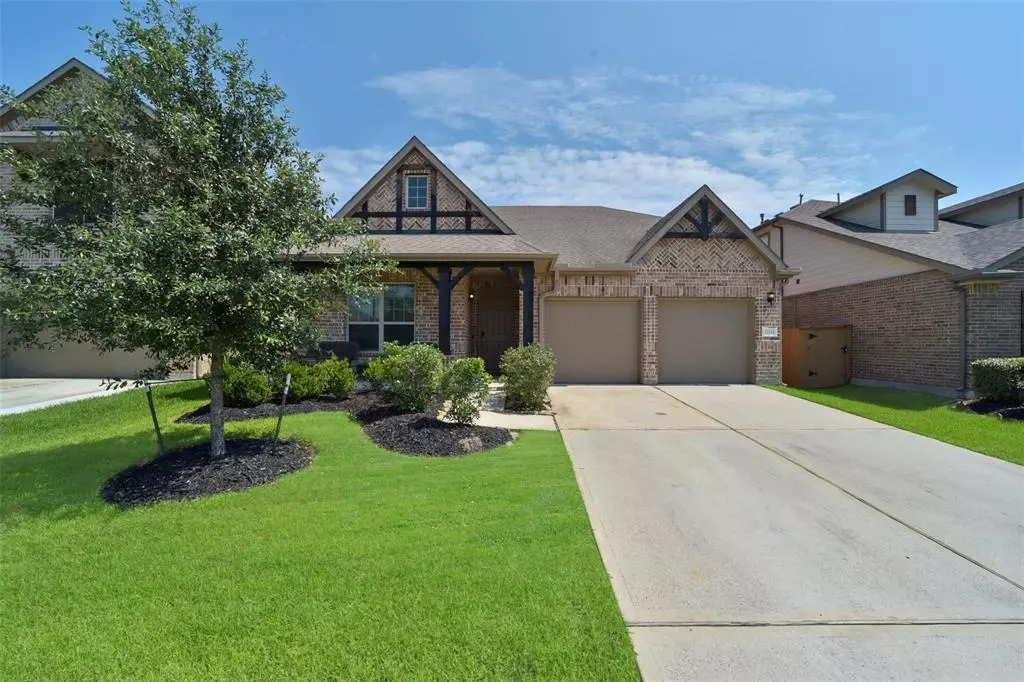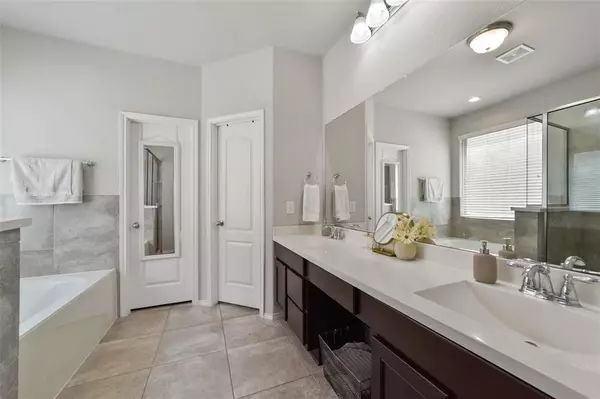12315 Breckenwood Mills DR Humble, TX 77346
4 Beds
2.1 Baths
2,816 SqFt
UPDATED:
11/23/2024 10:07 PM
Key Details
Property Type Single Family Home
Sub Type Single Family Detached
Listing Status Active
Purchase Type For Rent
Square Footage 2,816 sqft
Subdivision Balmoral Sec 2
MLS Listing ID 63462126
Style Contemporary/Modern
Bedrooms 4
Full Baths 2
Half Baths 1
Rental Info Long Term,One Year
Year Built 2017
Available Date 2024-11-15
Lot Size 6,600 Sqft
Acres 0.1515
Property Description
Location
State TX
County Harris
Community Balmoral
Area Summerwood/Lakeshore
Rooms
Bedroom Description 2 Bedrooms Down,Primary Bed - 1st Floor
Kitchen Kitchen open to Family Room
Interior
Interior Features High Ceiling
Heating Central Electric, Central Gas
Cooling Central Electric, Central Gas, Heat Pump
Flooring Engineered Wood, Tile
Exterior
Exterior Feature Back Yard Fenced, Clubhouse, Controlled Subdivision Access, Jogging Track, Play Area
Parking Features Attached Garage
Garage Spaces 2.0
Garage Description Auto Garage Door Opener
Utilities Available None Provided
Private Pool No
Building
Lot Description Cleared
Story 2
Sewer Public Sewer
Water Public Water
New Construction No
Schools
Elementary Schools Ridge Creek Elementary School
Middle Schools Autumn Ridge Middle
High Schools Summer Creek High School
School District 29 - Humble
Others
Pets Allowed Case By Case Basis
Senior Community No
Restrictions Deed Restrictions
Tax ID 138-541-001-0010
Energy Description Digital Program Thermostat
Disclosures No Disclosures
Special Listing Condition No Disclosures
Pets Allowed Case By Case Basis

MORTGAGE CALCULATOR
By registering you agree to our Terms of Service & Privacy Policy. Consent is not a condition of buying a property, goods, or services.





