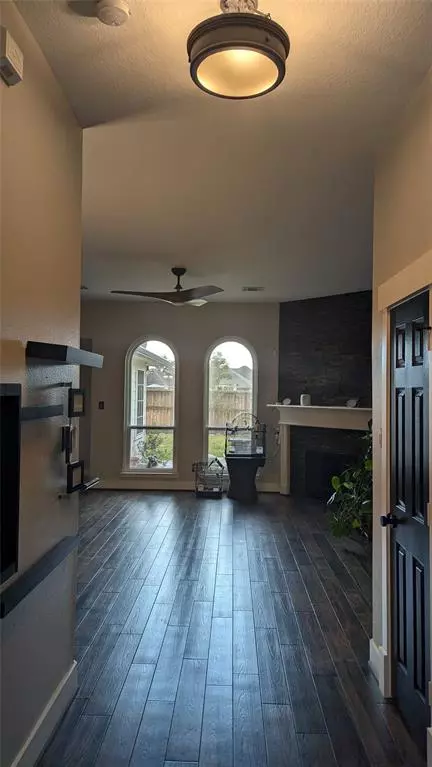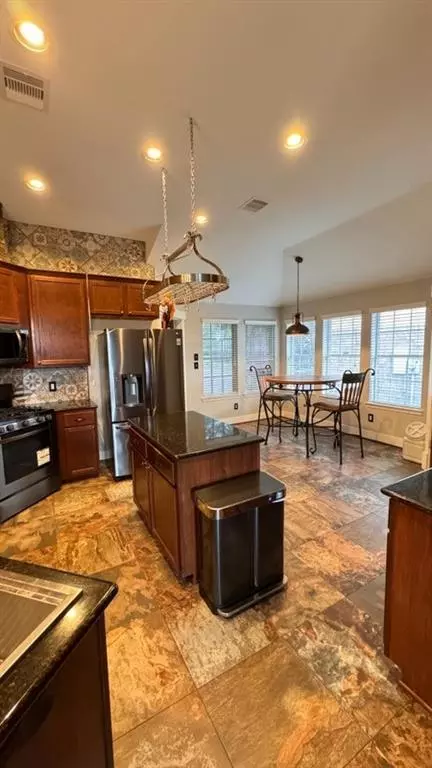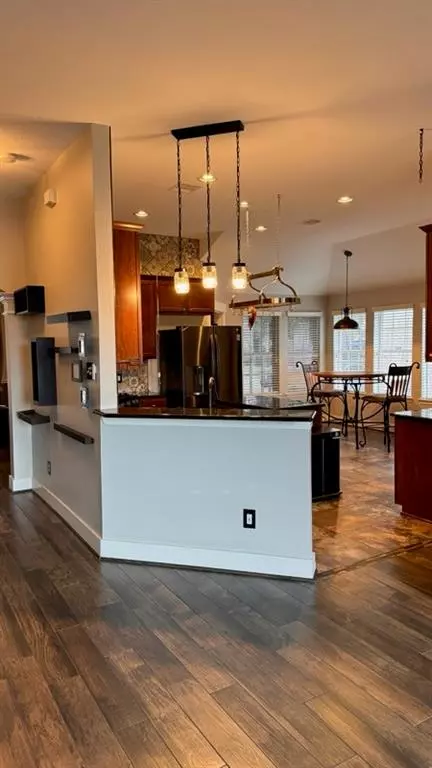13009 Crystal Reef PL Pearland, TX 77584
3 Beds
2 Baths
1,872 SqFt
UPDATED:
11/20/2024 12:03 PM
Key Details
Property Type Single Family Home
Sub Type Single Family Detached
Listing Status Active
Purchase Type For Rent
Square Footage 1,872 sqft
Subdivision Shadow Creek Ranch Sf1-Sf2-Sf3
MLS Listing ID 82249061
Style Traditional
Bedrooms 3
Full Baths 2
Rental Info One Year
Year Built 2006
Available Date 2024-11-20
Lot Size 6,451 Sqft
Acres 0.1481
Property Description
Location
State TX
County Brazoria
Community Shadow Creek Ranch
Area Pearland
Interior
Interior Features Fire/Smoke Alarm
Heating Central Electric
Cooling Central Electric
Flooring Laminate
Fireplaces Number 1
Appliance Dryer Included, Refrigerator, Washer Included
Exterior
Exterior Feature Back Yard Fenced
Parking Features Attached Garage
Garage Spaces 2.0
Utilities Available None Provided
Street Surface Concrete
Private Pool No
Building
Lot Description Cul-De-Sac
Story 1
Water Water District
New Construction No
Schools
Elementary Schools Wilder Elementary School
Middle Schools Nolan Ryan Junior High School
High Schools Shadow Creek High School
School District 3 - Alvin
Others
Pets Allowed Case By Case Basis
Senior Community No
Restrictions Deed Restrictions
Tax ID 7502-3401-009
Energy Description Solar Panel - Owned
Disclosures Mud, Sellers Disclosure
Special Listing Condition Mud, Sellers Disclosure
Pets Allowed Case By Case Basis

MORTGAGE CALCULATOR
By registering you agree to our Terms of Service & Privacy Policy. Consent is not a condition of buying a property, goods, or services.





