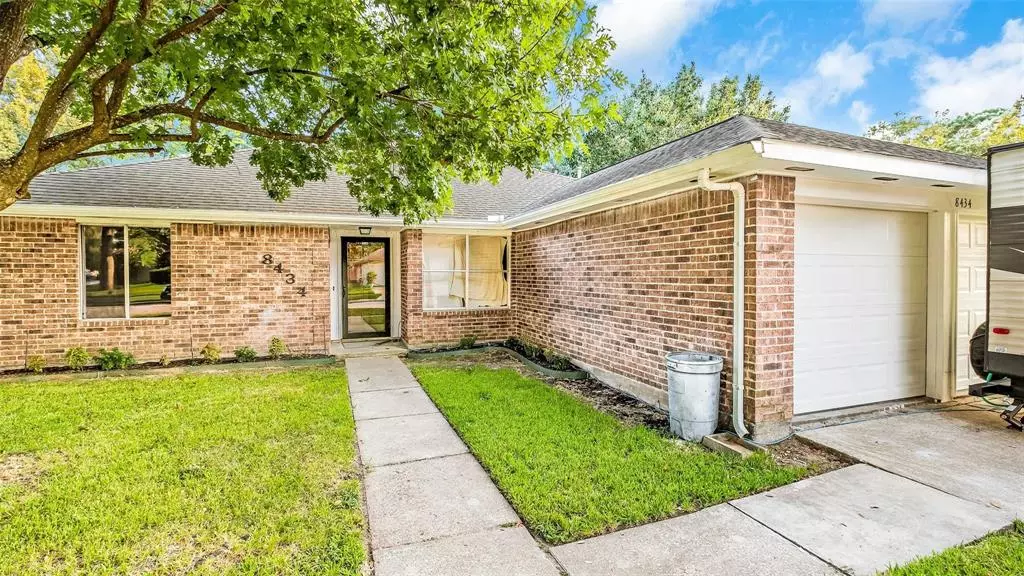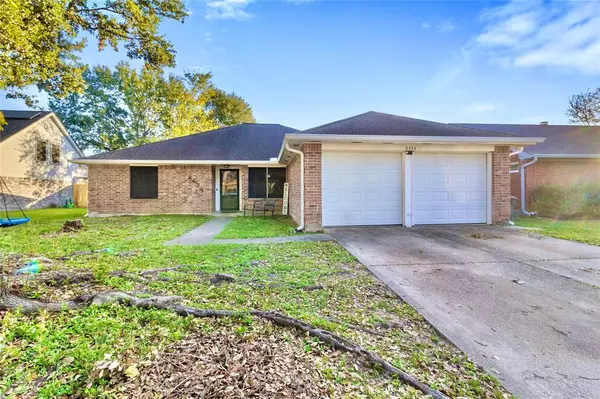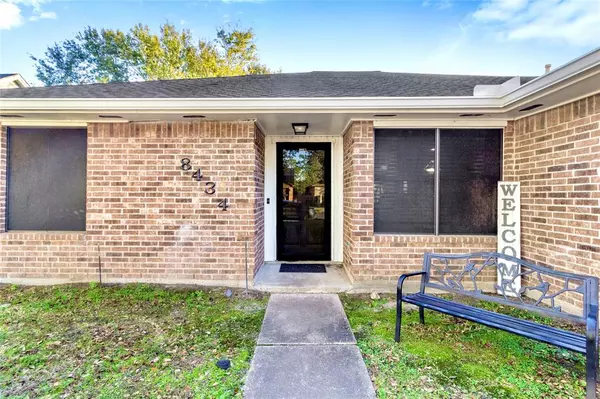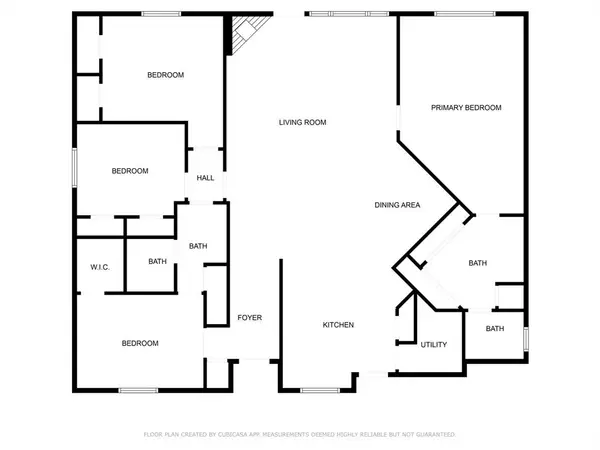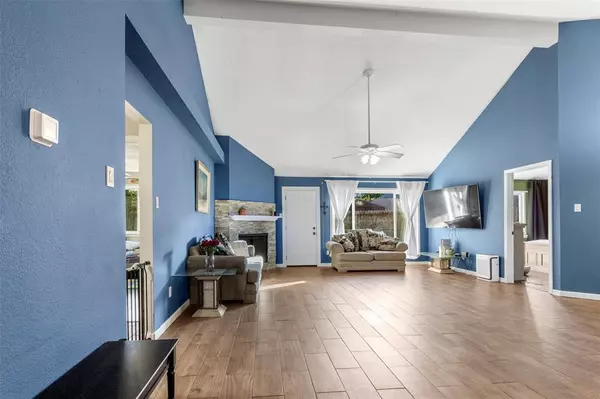GET MORE INFORMATION
$ 230,000
$ 234,990 2.1%
8434 Opalwood LN Humble, TX 77338
4 Beds
2 Baths
1,934 SqFt
UPDATED:
Key Details
Sold Price $230,000
Property Type Single Family Home
Listing Status Sold
Purchase Type For Sale
Square Footage 1,934 sqft
Price per Sqft $118
Subdivision Kenswick Sec 05
MLS Listing ID 86406253
Sold Date 12/27/24
Style Traditional
Bedrooms 4
Full Baths 2
HOA Fees $21/ann
HOA Y/N 1
Year Built 1985
Annual Tax Amount $5,227
Tax Year 2023
Lot Size 6,300 Sqft
Acres 0.1446
Property Description
Nestled in a prime location, this property is just minutes away from shopping centers, local dining options, and the popular Deerbrook Mall. Its proximity to major highways ensures an easy commute and quick access to nearby amenities. Whether you're looking for a family home or an investment opportunity, this property checks all the boxes. Don't miss your chance to see this gem in person!
Location
State TX
County Harris
Area Humble Area West
Interior
Heating Central Electric
Cooling Central Electric
Fireplaces Number 1
Fireplaces Type Gaslog Fireplace
Exterior
Parking Features Attached Garage
Garage Spaces 2.0
Roof Type Composition
Private Pool No
Building
Lot Description Subdivision Lot
Story 1
Foundation Slab
Lot Size Range 0 Up To 1/4 Acre
Water Water District
Structure Type Brick
New Construction No
Schools
Elementary Schools Jones Elementary School (Aldine)
Middle Schools Jones Middle School (Aldine)
High Schools Nimitz High School (Aldine)
School District 1 - Aldine
Others
Senior Community No
Restrictions Deed Restrictions
Tax ID 115-049-003-0009
Tax Rate 2.4393
Disclosures Mud, Sellers Disclosure
Special Listing Condition Mud, Sellers Disclosure

Bought with SES Real Estate Group
MORTGAGE CALCULATOR
By registering you agree to our Terms of Service & Privacy Policy. Consent is not a condition of buying a property, goods, or services.

