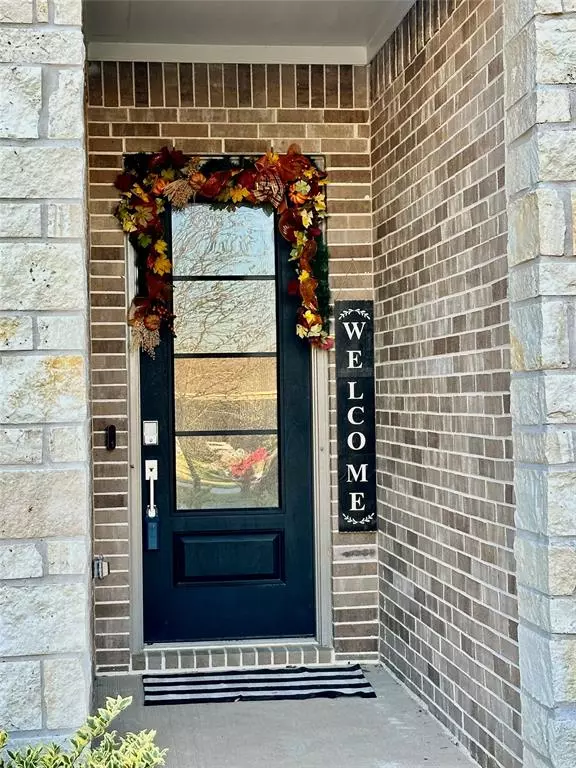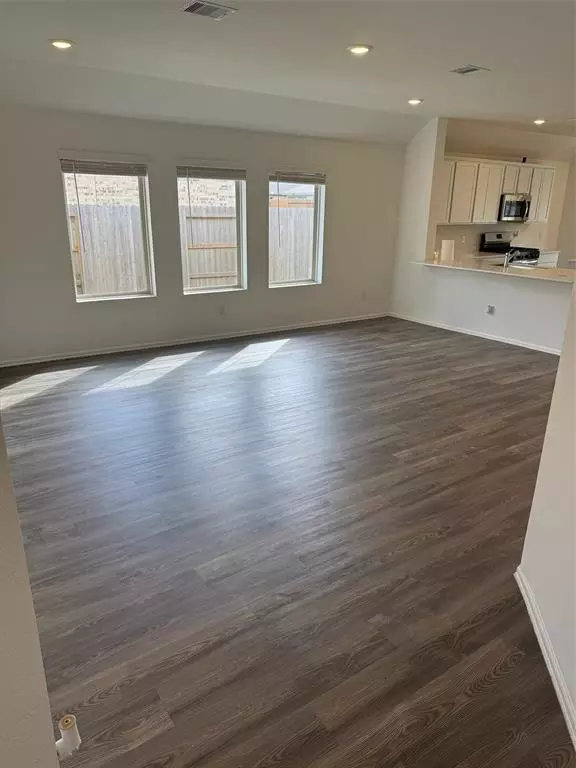9515 Twilight Briar LN Highlands, TX 77521
4 Beds
2 Baths
1,930 SqFt
UPDATED:
01/02/2025 03:50 PM
Key Details
Property Type Single Family Home
Listing Status Active
Purchase Type For Sale
Square Footage 1,930 sqft
Price per Sqft $155
Subdivision Sterling Point Sec 06
MLS Listing ID 93851454
Style Traditional
Bedrooms 4
Full Baths 2
HOA Fees $950/ann
HOA Y/N 1
Year Built 2022
Annual Tax Amount $1,087
Tax Year 2023
Lot Size 7,988 Sqft
Acres 0.1834
Property Description
Location
State TX
County Harris
Area Baytown/Harris County
Rooms
Bedroom Description All Bedrooms Down
Den/Bedroom Plus 4
Interior
Interior Features Alarm System - Owned, Fire/Smoke Alarm, Prewired for Alarm System
Heating Central Gas
Cooling Central Electric
Flooring Carpet, Tile
Exterior
Parking Features Attached Garage
Garage Spaces 3.0
Garage Description Auto Garage Door Opener
Roof Type Composition
Private Pool No
Building
Lot Description Subdivision Lot
Dwelling Type Free Standing
Story 1
Foundation Slab
Lot Size Range 0 Up To 1/4 Acre
Builder Name Lennar
Sewer Public Sewer
Structure Type Brick,Stone
New Construction No
Schools
Elementary Schools Jessie Lee Pumphrey Elementary
Middle Schools E F Green Junior School
High Schools Goose Creek Memorial
School District 23 - Goose Creek Consolidated
Others
Senior Community No
Restrictions Deed Restrictions
Tax ID 146-399-002-0002
Acceptable Financing Cash Sale, Conventional
Tax Rate 3.3029
Disclosures Sellers Disclosure
Listing Terms Cash Sale, Conventional
Financing Cash Sale,Conventional
Special Listing Condition Sellers Disclosure

MORTGAGE CALCULATOR
By registering you agree to our Terms of Service & Privacy Policy. Consent is not a condition of buying a property, goods, or services.





