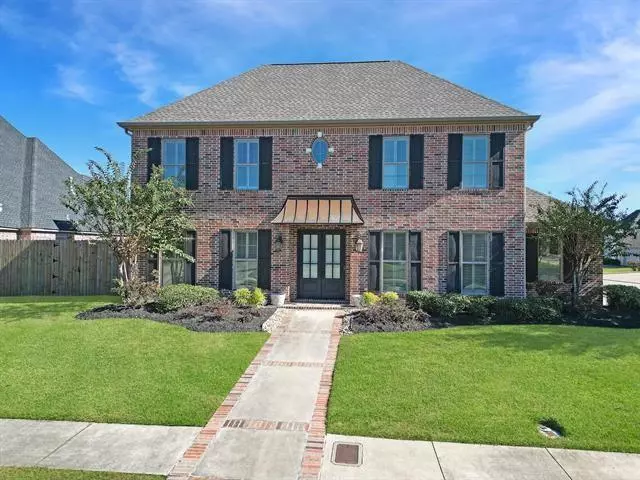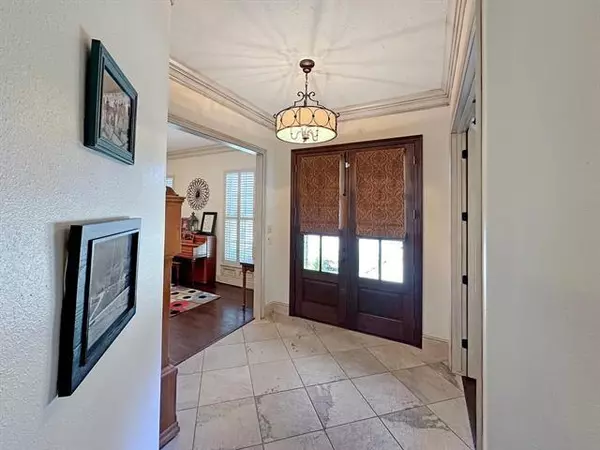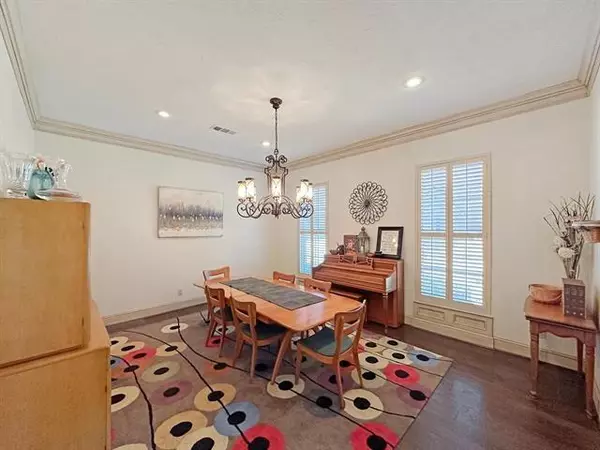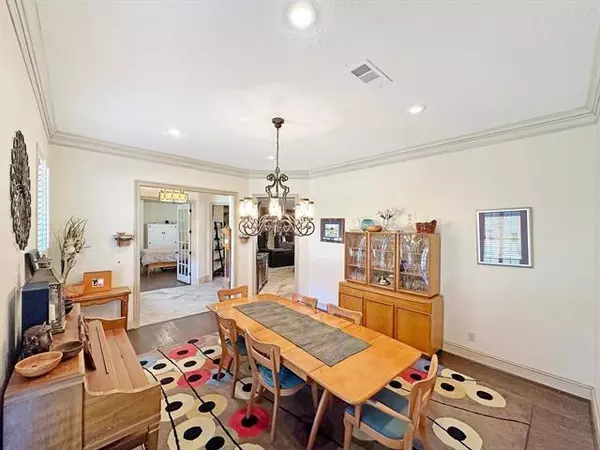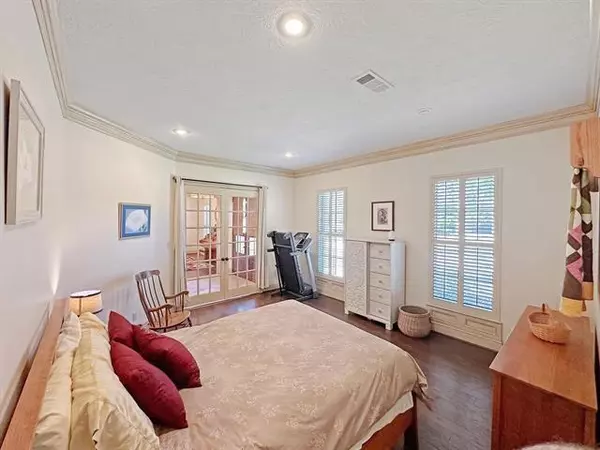3506 Caffin DR Beaumont, TX 77706
4 Beds
3.1 Baths
4,300 SqFt
UPDATED:
01/02/2025 07:22 PM
Key Details
Property Type Single Family Home
Listing Status Pending
Purchase Type For Sale
Square Footage 4,300 sqft
Price per Sqft $130
Subdivision Barrington Heights Ph Viii
MLS Listing ID 12470496
Style Traditional
Bedrooms 4
Full Baths 3
Half Baths 1
HOA Fees $219/ann
HOA Y/N 1
Year Built 2011
Annual Tax Amount $11,985
Tax Year 2024
Lot Size 0.292 Acres
Acres 0.292
Property Description
Location
State TX
County Jefferson
Interior
Heating Central Electric
Cooling Central Electric
Exterior
Parking Features Attached Garage
Garage Spaces 3.0
Roof Type Composition
Private Pool No
Building
Lot Description Cleared, Corner, Patio Lot, Subdivision Lot
Dwelling Type Free Standing
Story 1.5
Foundation Slab
Lot Size Range 0 Up To 1/4 Acre
Sewer Public Sewer
Water Public Water
Structure Type Brick,Other
New Construction No
Schools
Elementary Schools Reginal-Howell Elementary School
Middle Schools Marshall Middle School (Beaumont)
High Schools West Brook High School
School District 143 - Beaumont
Others
Senior Community No
Restrictions Unknown
Tax ID 002892-000-000900-00000
Tax Rate 2.3227
Disclosures No Disclosures
Special Listing Condition No Disclosures

MORTGAGE CALCULATOR
By registering you agree to our Terms of Service & Privacy Policy. Consent is not a condition of buying a property, goods, or services.

