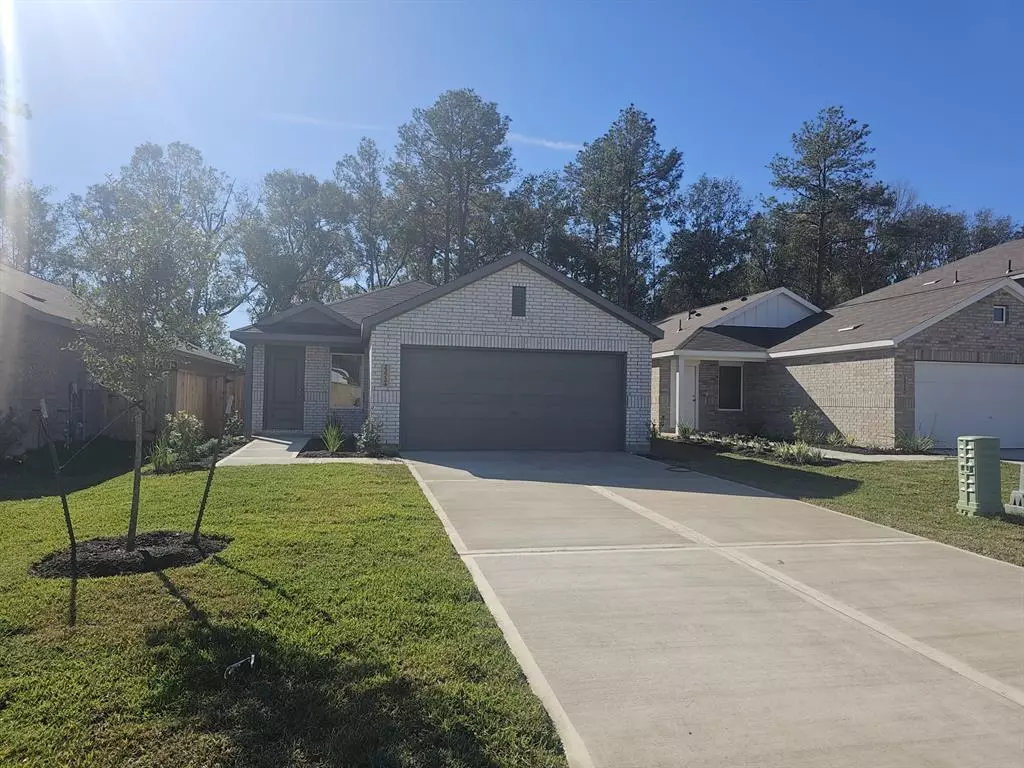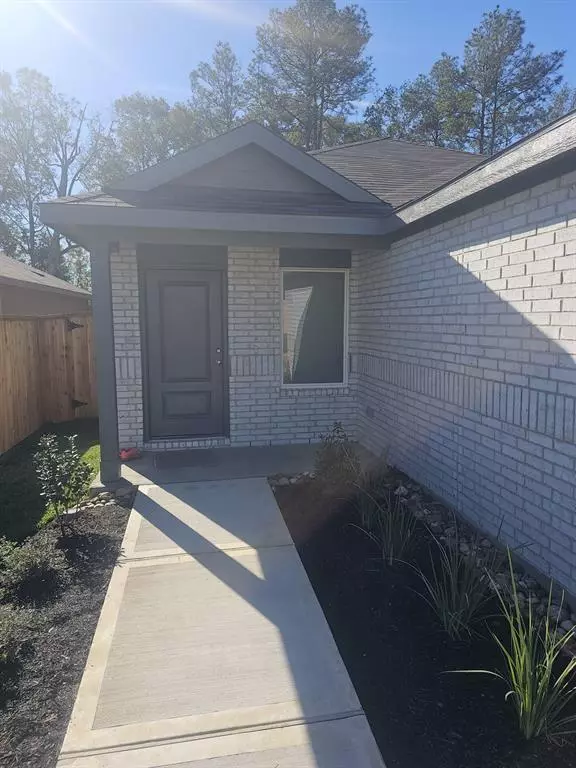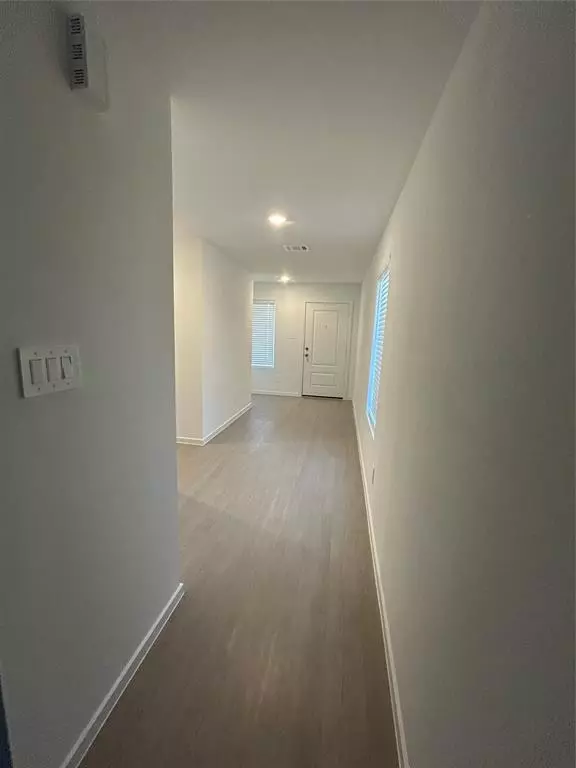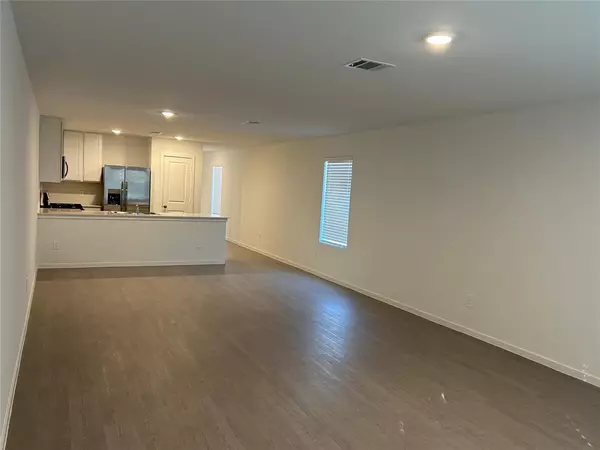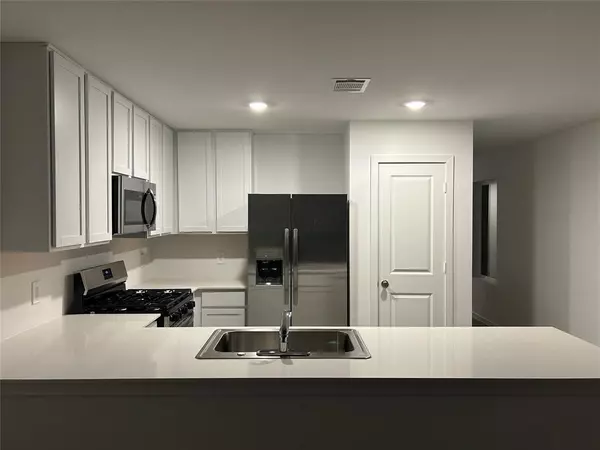22724 Hackberry Leaf DR New Caney, TX 77357
4 Beds
2 Baths
1,607 SqFt
UPDATED:
12/19/2024 06:51 PM
Key Details
Property Type Single Family Home
Sub Type Single Family Detached
Listing Status Active
Purchase Type For Rent
Square Footage 1,607 sqft
Subdivision Pinewood At Grand Texas
MLS Listing ID 34976599
Style Contemporary/Modern
Bedrooms 4
Full Baths 2
Rental Info Long Term,One Year
Year Built 2024
Available Date 2024-11-26
Property Description
Location
State TX
County Montgomery
Area Porter/New Caney West
Rooms
Bedroom Description All Bedrooms Down
Other Rooms 1 Living Area, Breakfast Room, Den, Entry, Utility Room in House
Master Bathroom Full Secondary Bathroom Down
Kitchen Breakfast Bar, Instant Hot Water, Kitchen open to Family Room
Interior
Interior Features Dry Bar, Dryer Included, Fire/Smoke Alarm
Heating Central Gas
Cooling Central Electric
Flooring Carpet, Vinyl Plank
Appliance Dryer Included, Full Size, Refrigerator
Exterior
Exterior Feature Back Yard, Subdivision Tennis Court, Tennis
Parking Features Attached Garage
Garage Spaces 2.0
Utilities Available Trash Pickup
Street Surface Asphalt
Private Pool No
Building
Lot Description Subdivision Lot
Story 1
Entry Level Level 1
Sewer Public Sewer
Water Public Water
New Construction No
Schools
Elementary Schools Timber Lakes Elementary School
Middle Schools Splendora Junior High
High Schools Splendora High School
School District 47 - Splendora
Others
Pets Allowed Not Allowed
Senior Community No
Restrictions Deed Restrictions
Tax ID NA
Energy Description Attic Fan,Attic Vents,Ceiling Fans
Disclosures Sellers Disclosure
Special Listing Condition Sellers Disclosure
Pets Allowed Not Allowed

MORTGAGE CALCULATOR
By registering you agree to our Terms of Service & Privacy Policy. Consent is not a condition of buying a property, goods, or services.

