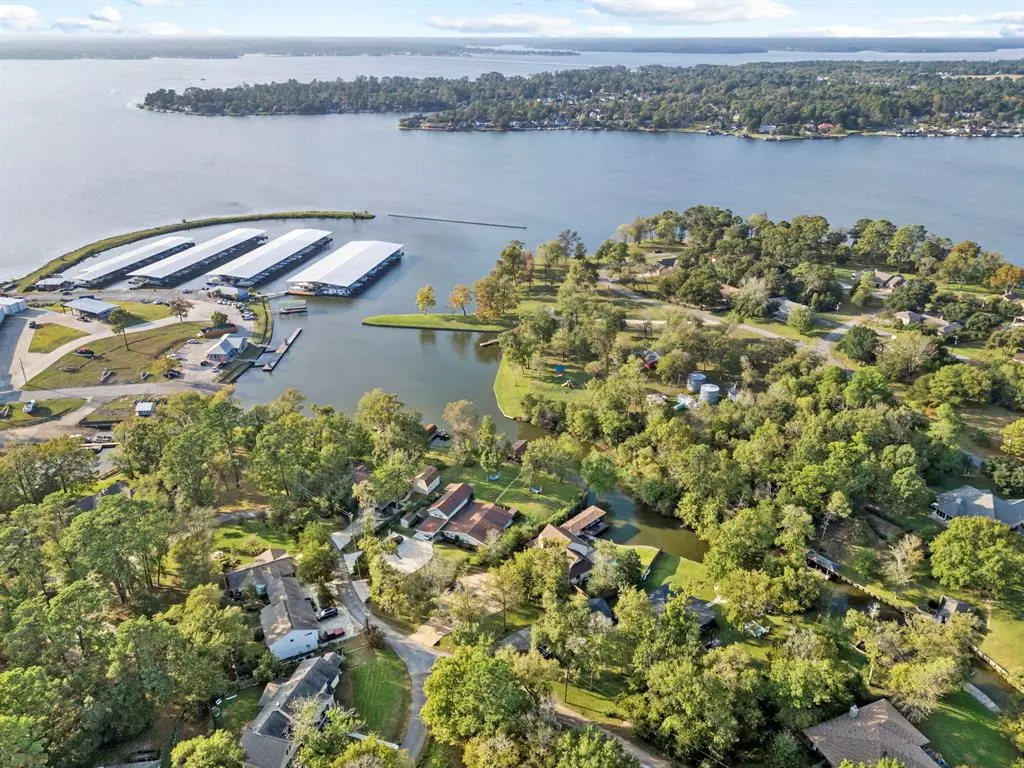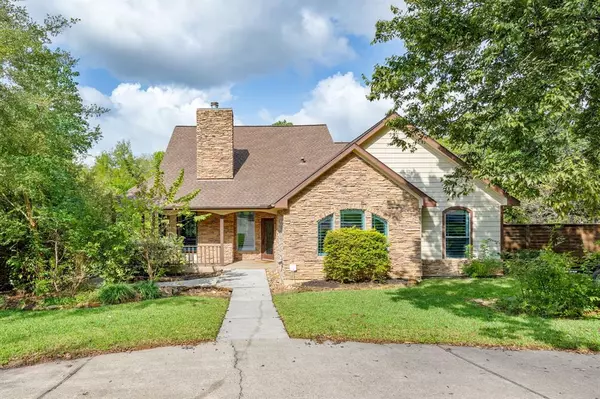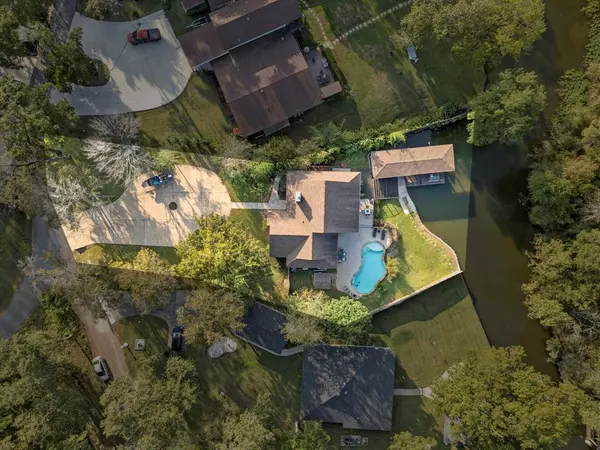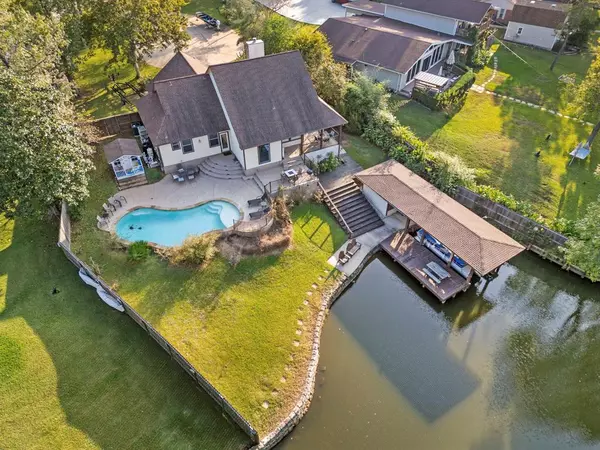13847 Parkway Manor DR Willis, TX 77318
3 Beds
3 Baths
1,794 SqFt
UPDATED:
12/05/2024 09:00 AM
Key Details
Property Type Single Family Home
Listing Status Active
Purchase Type For Sale
Square Footage 1,794 sqft
Price per Sqft $398
Subdivision Lakeview Manor
MLS Listing ID 23781407
Style Traditional
Bedrooms 3
Full Baths 3
HOA Fees $220/ann
HOA Y/N 1
Year Built 2008
Annual Tax Amount $11,648
Tax Year 2024
Lot Size 0.506 Acres
Acres 0.5063
Property Description
With boating, fishing, nearby shops, and restaurants, this isn’t just a home—it’s a lifestyle. Make it yours today!
Location
State TX
County Montgomery
Area Lake Conroe Area
Rooms
Bedroom Description All Bedrooms Down,Walk-In Closet
Other Rooms 1 Living Area, Home Office/Study, Utility Room in House
Kitchen Breakfast Bar, Kitchen open to Family Room
Interior
Interior Features Dryer Included, Fire/Smoke Alarm, High Ceiling, Refrigerator Included, Washer Included
Heating Central Gas
Cooling Central Electric
Flooring Carpet, Tile, Wood
Fireplaces Number 1
Fireplaces Type Gaslog Fireplace
Exterior
Exterior Feature Back Yard, Covered Patio/Deck, Patio/Deck, Porch
Parking Features None
Garage Description Double-Wide Driveway
Pool Gunite, Heated, In Ground
Waterfront Description Boat Lift,Boat Slip,Concrete Bulkhead,Lake View,Lakefront,Pier
Roof Type Composition
Street Surface Asphalt
Private Pool Yes
Building
Lot Description Subdivision Lot, Water View, Waterfront
Dwelling Type Free Standing
Story 1
Foundation Slab
Lot Size Range 0 Up To 1/4 Acre
Sewer Septic Tank
Structure Type Stone,Wood
New Construction No
Schools
Elementary Schools W. Lloyd Meador Elementary School
Middle Schools Robert P. Brabham Middle School
High Schools Willis High School
School District 56 - Willis
Others
Senior Community No
Restrictions Unknown
Tax ID 6780-01-12100
Ownership Full Ownership
Energy Description Ceiling Fans,Digital Program Thermostat,Insulated/Low-E windows
Acceptable Financing Cash Sale, Conventional, Investor, VA
Tax Rate 2.2186
Disclosures Sellers Disclosure
Listing Terms Cash Sale, Conventional, Investor, VA
Financing Cash Sale,Conventional,Investor,VA
Special Listing Condition Sellers Disclosure

MORTGAGE CALCULATOR
By registering you agree to our Terms of Service & Privacy Policy. Consent is not a condition of buying a property, goods, or services.





