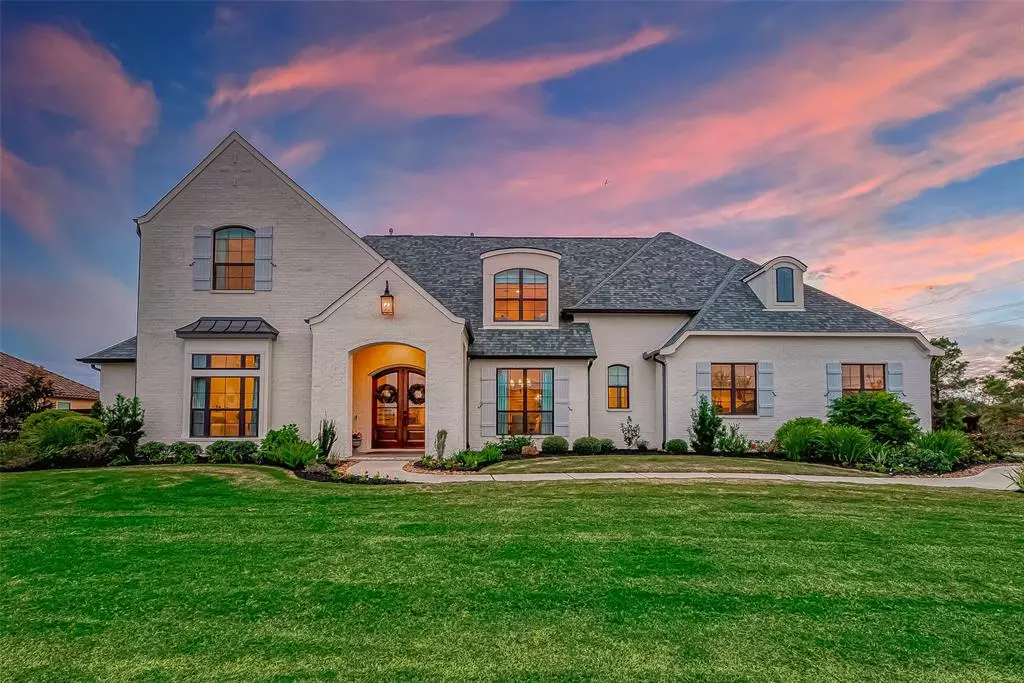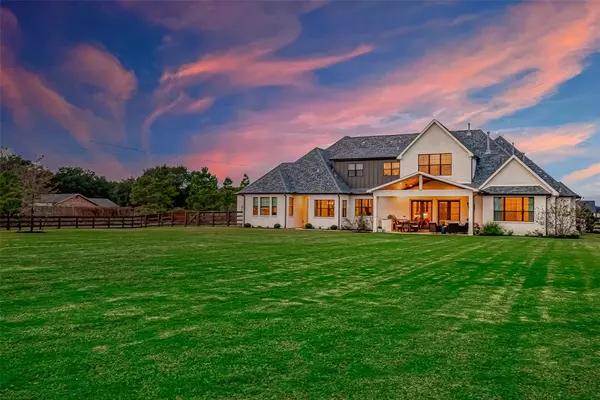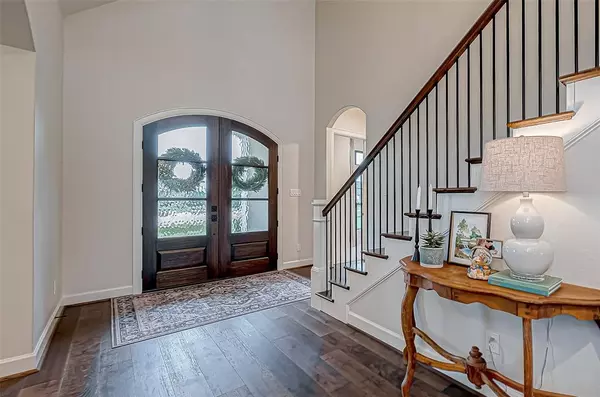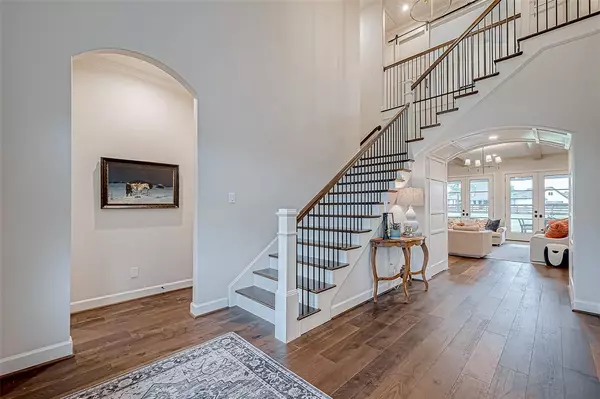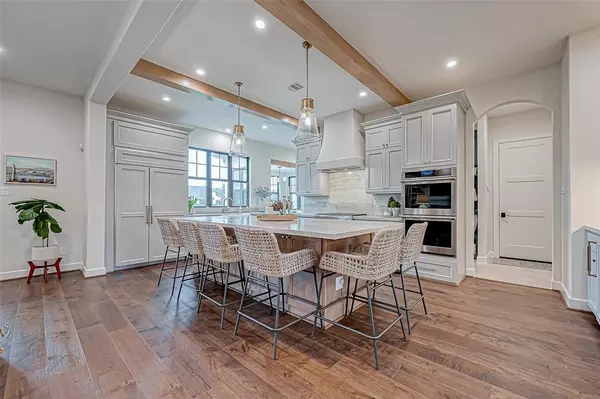
2 Moonlight Springs DR Tomball, TX 77377
4 Beds
4.1 Baths
4,295 SqFt
UPDATED:
12/25/2024 05:15 AM
Key Details
Property Type Single Family Home
Listing Status Pending
Purchase Type For Sale
Square Footage 4,295 sqft
Price per Sqft $394
Subdivision Willowcreek Ranch Sec 9
MLS Listing ID 90320356
Style French,Traditional
Bedrooms 4
Full Baths 4
Half Baths 1
HOA Fees $4,102/ann
HOA Y/N 1
Year Built 2021
Annual Tax Amount $34,931
Tax Year 2023
Lot Size 0.988 Acres
Acres 0.988
Property Description
Location
State TX
County Harris
Area Tomball Southwest
Rooms
Bedroom Description 2 Bedrooms Down,En-Suite Bath,Primary Bed - 1st Floor,Split Plan,Walk-In Closet
Other Rooms Breakfast Room, Butlers Pantry, Entry, Formal Dining, Gameroom Up, Guest Suite, Home Office/Study, Utility Room in House
Master Bathroom Full Secondary Bathroom Down, Half Bath, Primary Bath: Double Sinks, Primary Bath: Separate Shower, Vanity Area
Kitchen Butler Pantry, Island w/o Cooktop, Kitchen open to Family Room, Pantry
Interior
Heating Central Gas
Cooling Central Electric
Fireplaces Number 1
Fireplaces Type Gaslog Fireplace
Exterior
Parking Features Attached Garage, Oversized Garage
Garage Spaces 3.0
Roof Type Composition
Private Pool No
Building
Lot Description Subdivision Lot
Dwelling Type Free Standing
Story 2
Foundation Slab
Lot Size Range 1/2 Up to 1 Acre
Water Aerobic, Water District
Structure Type Brick
New Construction No
Schools
Elementary Schools Grand Oaks Elementary School
Middle Schools Grand Lakes Junior High School
High Schools Tomball High School
School District 53 - Tomball
Others
HOA Fee Include Clubhouse,Limited Access Gates
Senior Community No
Restrictions Deed Restrictions,Restricted
Tax ID 138-720-001-0013
Acceptable Financing Seller May Contribute to Buyer's Closing Costs
Tax Rate 2.4965
Disclosures Mud, Sellers Disclosure
Listing Terms Seller May Contribute to Buyer's Closing Costs
Financing Seller May Contribute to Buyer's Closing Costs
Special Listing Condition Mud, Sellers Disclosure

MORTGAGE CALCULATOR
By registering you agree to our Terms of Service & Privacy Policy. Consent is not a condition of buying a property, goods, or services.


