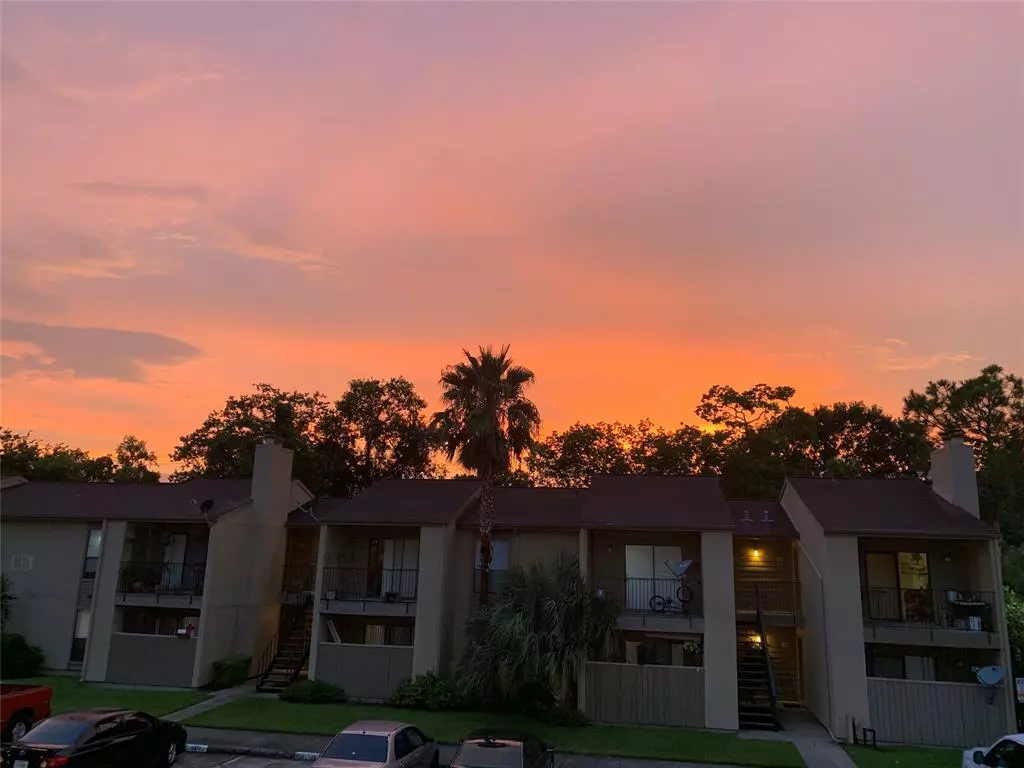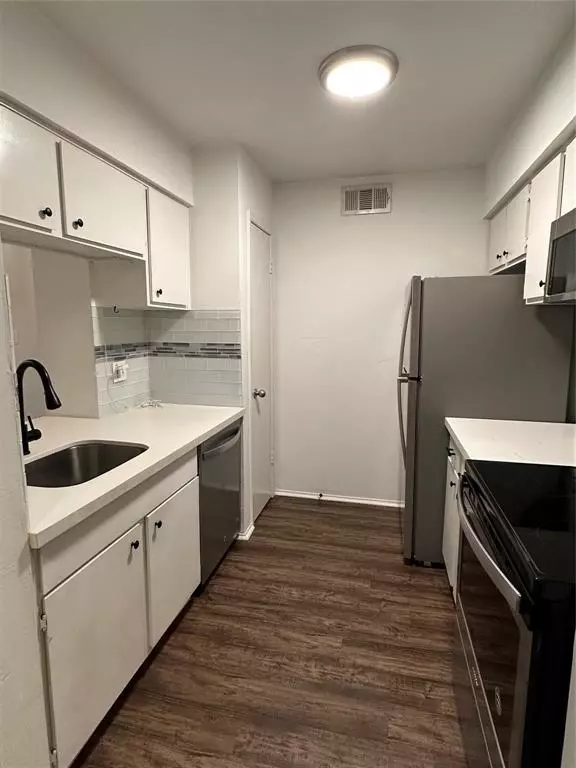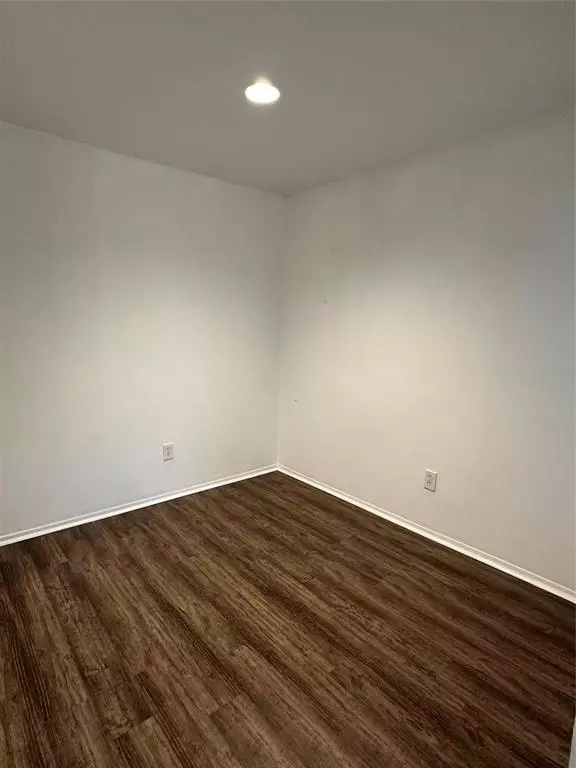
3300 Pebblebrook DR #48 Seabrook, TX 77586
1 Bed
1 Bath
670 SqFt
UPDATED:
12/16/2024 12:43 AM
Key Details
Property Type Condo, Townhouse
Sub Type Townhouse Condominium
Listing Status Active
Purchase Type For Rent
Square Footage 670 sqft
Subdivision Pebble Brook Condo
MLS Listing ID 75318352
Style Traditional
Bedrooms 1
Full Baths 1
Rental Info Long Term,One Year,Six Months
Year Built 1980
Available Date 2024-12-18
Lot Size 5.423 Acres
Property Description
Location
State TX
County Harris
Area Clear Lake Area
Rooms
Bedroom Description Walk-In Closet
Other Rooms 1 Living Area, Kitchen/Dining Combo, Utility Room in House
Master Bathroom Primary Bath: Tub/Shower Combo
Kitchen Kitchen open to Family Room, Pantry
Interior
Interior Features Balcony, Fire/Smoke Alarm, High Ceiling, Refrigerator Included
Heating Central Electric
Cooling Central Electric
Flooring Vinyl Plank
Appliance Electric Dryer Connection, Refrigerator, Stacked
Exterior
Exterior Feature Area Tennis Courts, Balcony
Utilities Available Trash Pickup, Water/Sewer
Street Surface Concrete
Private Pool No
Building
Lot Description Corner, Over Pool, Over Tennis Court(s), Street
Story 1
Entry Level 2nd Level
Sewer Public Sewer
Water Public Water
New Construction No
Schools
Elementary Schools Ed H White Elementary School
Middle Schools Seabrook Intermediate School
High Schools Clear Falls High School
School District 9 - Clear Creek
Others
Pets Allowed Case By Case Basis
Senior Community No
Restrictions Deed Restrictions
Tax ID 114-605-004-0016
Energy Description Ceiling Fans,Digital Program Thermostat,Energy Star Appliances,High-Efficiency HVAC,HVAC>13 SEER
Disclosures Owner/Agent, Sellers Disclosure
Special Listing Condition Owner/Agent, Sellers Disclosure
Pets Allowed Case By Case Basis

MORTGAGE CALCULATOR
By registering you agree to our Terms of Service & Privacy Policy. Consent is not a condition of buying a property, goods, or services.






