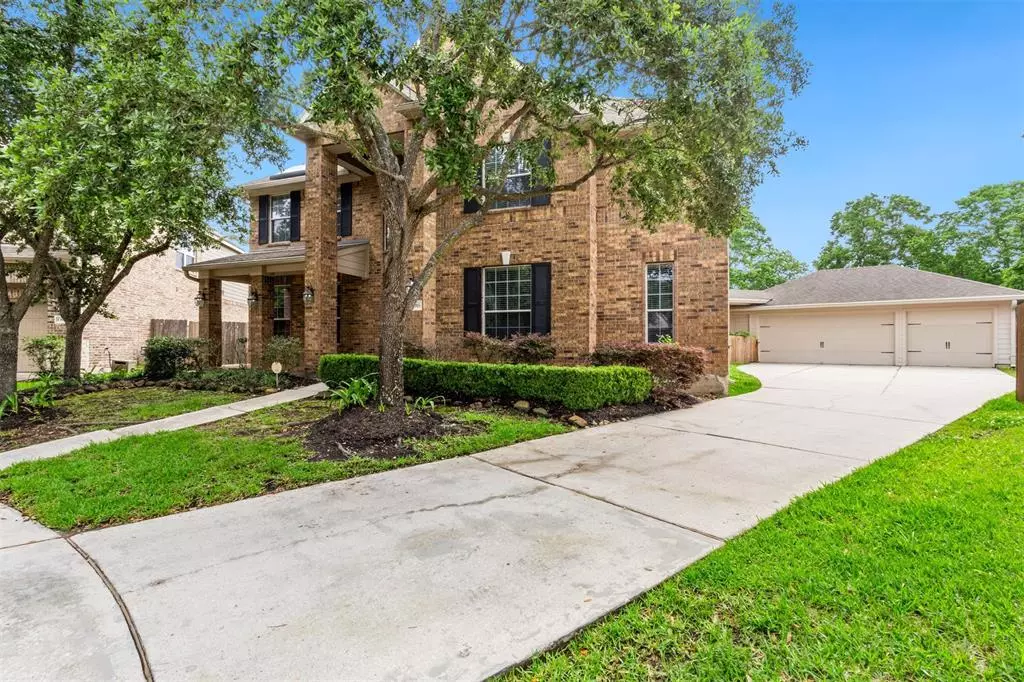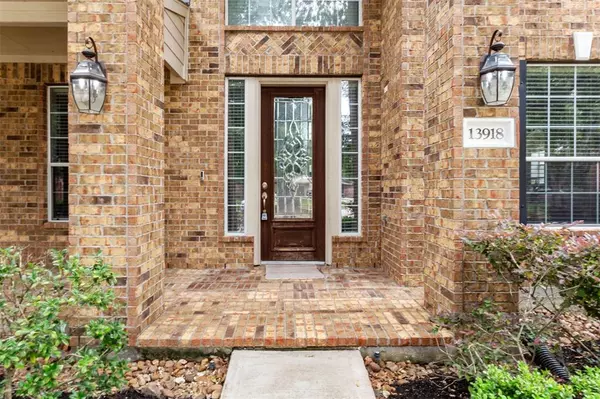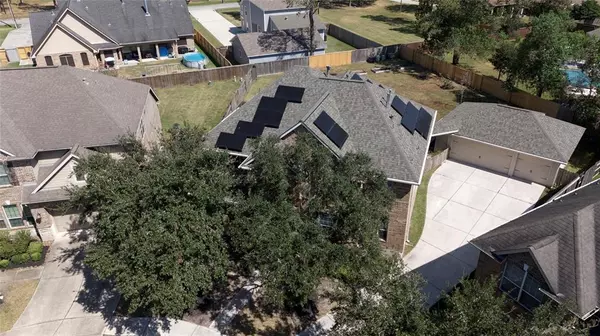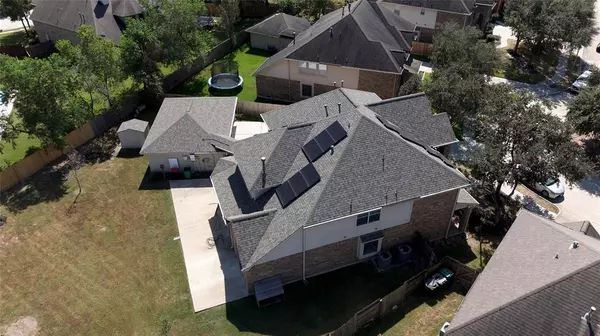
13918 Polarstone CT Houston, TX 77044
4 Beds
3.1 Baths
3,343 SqFt
UPDATED:
12/11/2024 09:03 AM
Key Details
Property Type Single Family Home
Listing Status Active
Purchase Type For Sale
Square Footage 3,343 sqft
Price per Sqft $128
Subdivision Summerwood Sec 26
MLS Listing ID 53647767
Style Traditional
Bedrooms 4
Full Baths 3
Half Baths 1
HOA Fees $926/ann
HOA Y/N 1
Year Built 2008
Annual Tax Amount $8,246
Tax Year 2023
Lot Size 0.344 Acres
Acres 0.3442
Property Description
Location
State TX
County Harris
Area Summerwood/Lakeshore
Rooms
Den/Bedroom Plus 5
Kitchen Breakfast Bar, Kitchen open to Family Room, Pantry, Under Cabinet Lighting, Walk-in Pantry
Interior
Heating Central Gas
Cooling Central Electric
Flooring Carpet, Engineered Wood, Tile
Fireplaces Number 1
Exterior
Parking Features Detached Garage, Oversized Garage
Garage Spaces 3.0
Roof Type Composition
Private Pool No
Building
Lot Description Cul-De-Sac
Dwelling Type Free Standing
Story 2
Foundation Slab
Lot Size Range 1/4 Up to 1/2 Acre
Water Water District
Structure Type Brick
New Construction No
Schools
Elementary Schools Centennial Elementary School (Humble)
Middle Schools Woodcreek Middle School
High Schools Summer Creek High School
School District 29 - Humble
Others
Senior Community No
Restrictions Unknown
Tax ID 128-879-002-0033
Tax Rate 2.0302
Disclosures Mud
Special Listing Condition Mud

MORTGAGE CALCULATOR
By registering you agree to our Terms of Service & Privacy Policy. Consent is not a condition of buying a property, goods, or services.






