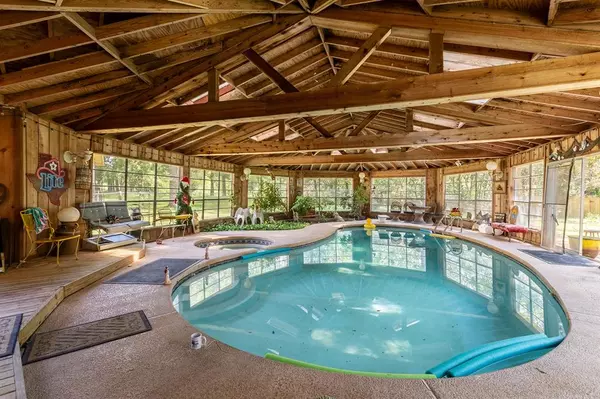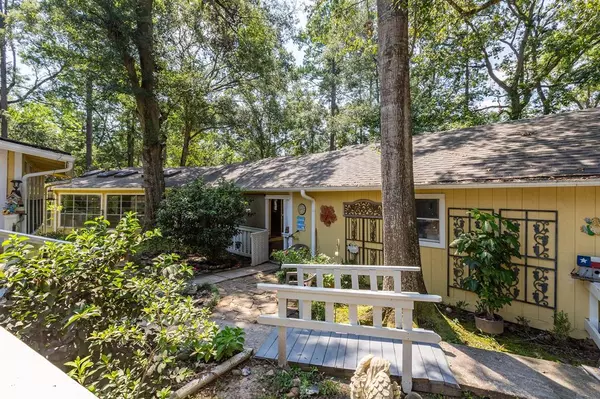
20231 Monday Hargrove RD New Caney, TX 77357
3 Beds
2 Baths
2,346 SqFt
UPDATED:
12/18/2024 03:29 AM
Key Details
Property Type Single Family Home
Listing Status Active
Purchase Type For Sale
Square Footage 2,346 sqft
Price per Sqft $138
MLS Listing ID 40479525
Style Craftsman
Bedrooms 3
Full Baths 2
Year Built 1976
Annual Tax Amount $1,981
Tax Year 2023
Lot Size 1.310 Acres
Acres 1.31
Property Description
Location
State TX
County Montgomery
Area Porter/New Caney East
Rooms
Bedroom Description All Bedrooms Down,En-Suite Bath,Primary Bed - 1st Floor,Sitting Area,Split Plan,Walk-In Closet
Other Rooms Breakfast Room, Den, Kitchen/Dining Combo, Living Area - 1st Floor, Quarters/Guest House, Utility Room in House
Master Bathroom Full Secondary Bathroom Down, Primary Bath: Double Sinks
Den/Bedroom Plus 3
Kitchen Island w/ Cooktop, Pantry
Interior
Interior Features Fire/Smoke Alarm
Heating Central Electric
Cooling Central Electric
Flooring Wood
Fireplaces Number 1
Fireplaces Type Wood Burning Fireplace
Exterior
Exterior Feature Detached Gar Apt /Quarters, Outdoor Kitchen, Partially Fenced, Patio/Deck, Porch, Private Driveway, Spa/Hot Tub, Storage Shed
Parking Features Detached Garage
Garage Spaces 2.0
Carport Spaces 2
Pool Enclosed, Heated, In Ground
Waterfront Description Pond
Roof Type Composition
Private Pool Yes
Building
Lot Description Water View
Dwelling Type Free Standing
Story 1
Foundation Pier & Beam
Lot Size Range 1 Up to 2 Acres
Sewer Septic Tank
Water Well
Structure Type Cement Board,Wood
New Construction No
Schools
Elementary Schools Dogwood Elementary School (New Caney)
Middle Schools Keefer Crossing Middle School
High Schools New Caney High School
School District 39 - New Caney
Others
Senior Community No
Restrictions Horses Allowed,Mobile Home Allowed,No Restrictions
Tax ID 0229-00-09500
Energy Description Ceiling Fans
Acceptable Financing Cash Sale, Conventional, FHA, VA
Tax Rate 1.8741
Disclosures Sellers Disclosure
Listing Terms Cash Sale, Conventional, FHA, VA
Financing Cash Sale,Conventional,FHA,VA
Special Listing Condition Sellers Disclosure

MORTGAGE CALCULATOR
By registering you agree to our Terms of Service & Privacy Policy. Consent is not a condition of buying a property, goods, or services.






