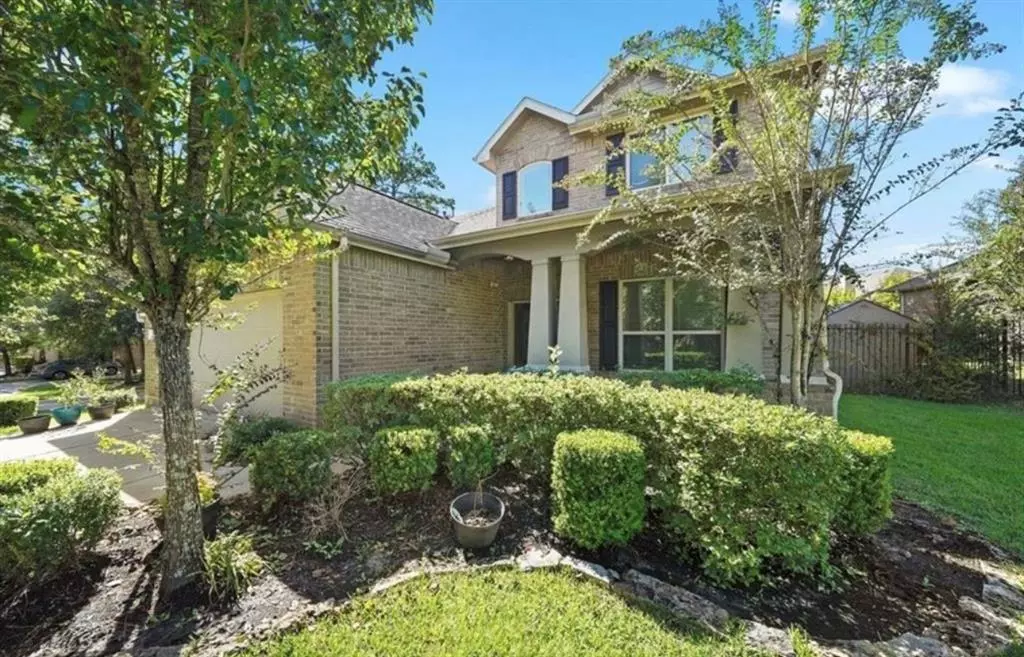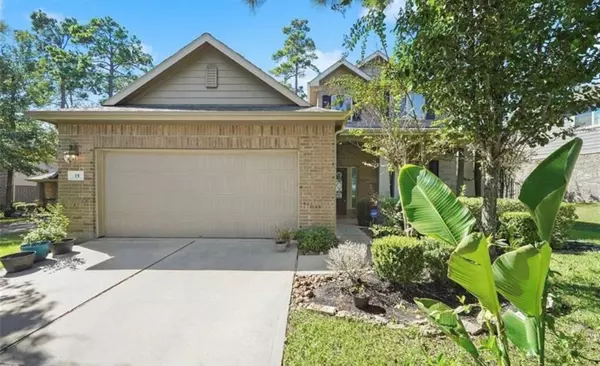15 Black Swan CT Magnolia, TX 77354
4 Beds
3.1 Baths
2,652 SqFt
UPDATED:
12/30/2024 11:07 PM
Key Details
Property Type Single Family Home
Listing Status Active
Purchase Type For Sale
Square Footage 2,652 sqft
Price per Sqft $179
Subdivision Wdlnds Village Sterling Ridge 97
MLS Listing ID 83389641
Style Craftsman
Bedrooms 4
Full Baths 3
Half Baths 1
HOA Fees $750/ann
HOA Y/N 1
Year Built 2011
Annual Tax Amount $6,424
Tax Year 2024
Lot Size 8,725 Sqft
Acres 0.2003
Property Description
Location
State TX
County Montgomery
Area The Woodlands
Interior
Heating Central Electric
Cooling Central Electric
Fireplaces Number 1
Exterior
Parking Features Attached Garage
Garage Spaces 2.0
Roof Type Composition
Private Pool No
Building
Lot Description Cul-De-Sac
Dwelling Type Free Standing
Story 2
Foundation Slab
Lot Size Range 1/4 Up to 1/2 Acre
Sewer Public Sewer
Water Public Water
Structure Type Brick
New Construction No
Schools
Elementary Schools Tom R. Ellisor Elementary School
Middle Schools Bear Branch Junior High School
High Schools Magnolia High School
School District 36 - Magnolia
Others
Senior Community No
Restrictions Restricted
Tax ID 9699-97-05600
Tax Rate 1.6622
Disclosures Sellers Disclosure
Special Listing Condition Sellers Disclosure

MORTGAGE CALCULATOR
By registering you agree to our Terms of Service & Privacy Policy. Consent is not a condition of buying a property, goods, or services.





