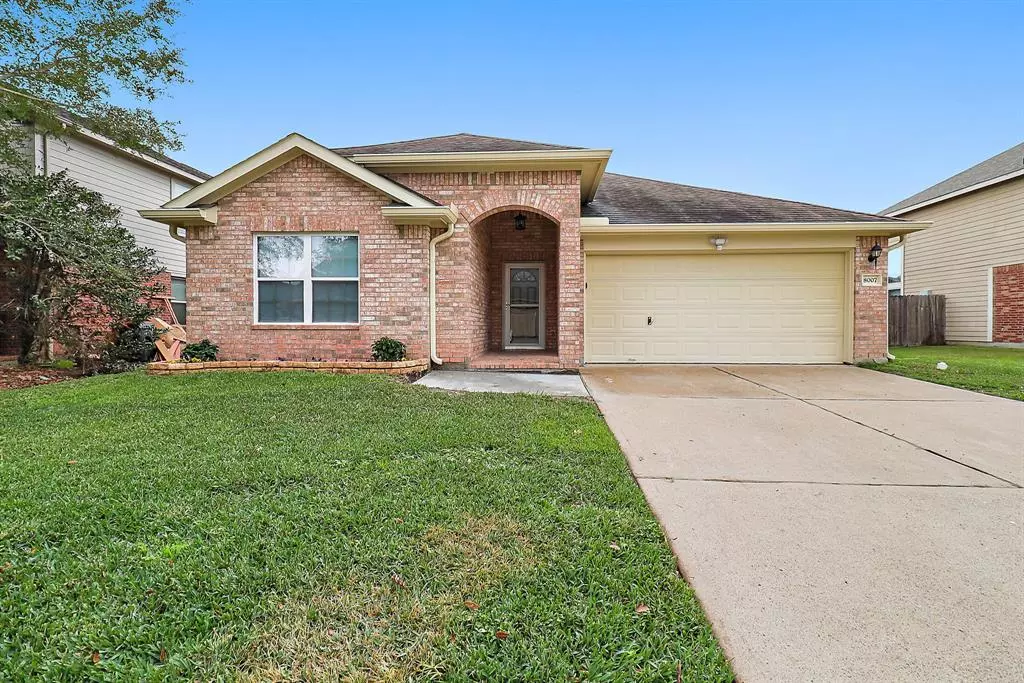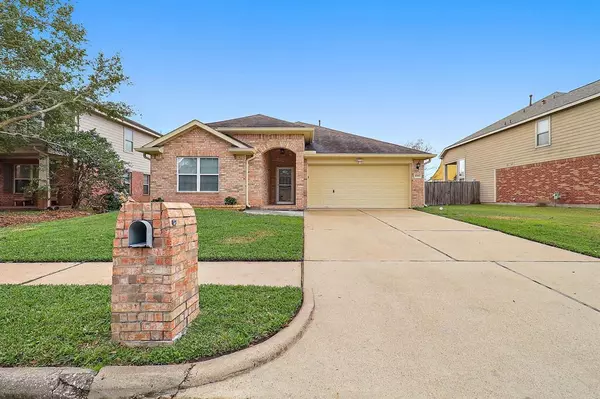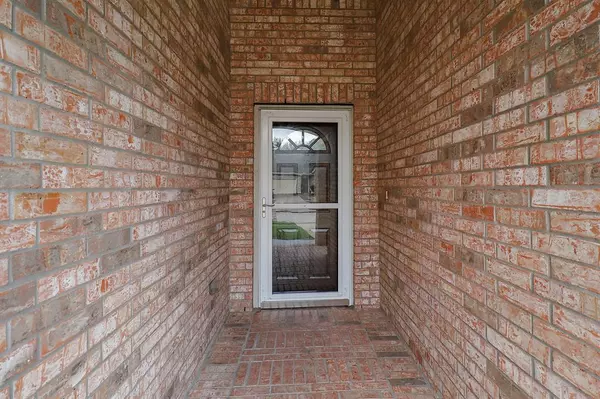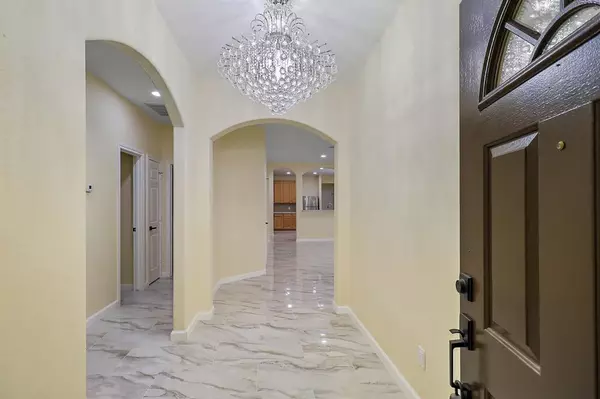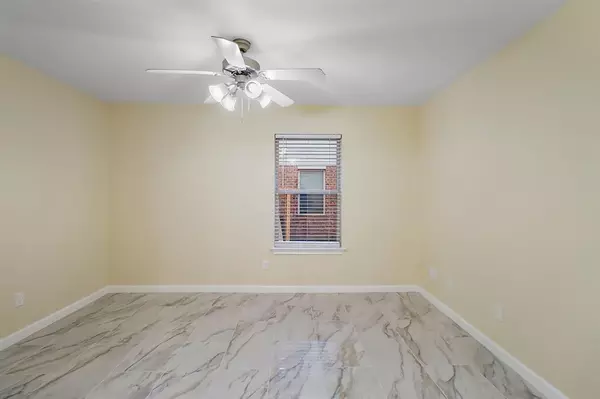8007 Berkely CT Baytown, TX 77521
3 Beds
2 Baths
2,132 SqFt
UPDATED:
12/21/2024 02:13 PM
Key Details
Property Type Single Family Home
Sub Type Single Family Detached
Listing Status Active
Purchase Type For Rent
Square Footage 2,132 sqft
Subdivision Eastpoint Sec 03
MLS Listing ID 48932416
Bedrooms 3
Full Baths 2
Rental Info One Year
Year Built 2006
Available Date 2024-12-19
Lot Size 6,600 Sqft
Acres 0.1515
Property Description
With its unbeatable location and thoughtful updates, this home is perfect for families or anyone seeking convenience and charm in one package. Don't miss the chance to make it yours!
Location
State TX
County Harris
Area Baytown/Harris County
Rooms
Bedroom Description All Bedrooms Down
Other Rooms Family Room, Formal Dining
Master Bathroom Primary Bath: Double Sinks, Primary Bath: Separate Shower, Primary Bath: Soaking Tub, Secondary Bath(s): Tub/Shower Combo
Interior
Heating Central Gas
Cooling Central Electric
Flooring Tile
Exterior
Exterior Feature Fenced
Parking Features Attached Garage
Garage Spaces 2.0
Private Pool No
Building
Lot Description Subdivision Lot
Story 1
Water Water District
New Construction No
Schools
Elementary Schools Victoria Walker Elementary School
Middle Schools E F Green Junior School
High Schools Goose Creek Memorial
School District 23 - Goose Creek Consolidated
Others
Pets Allowed Case By Case Basis
Senior Community No
Restrictions Deed Restrictions
Tax ID 127-759-005-0017
Disclosures Mud
Special Listing Condition Mud
Pets Allowed Case By Case Basis

MORTGAGE CALCULATOR
By registering you agree to our Terms of Service & Privacy Policy. Consent is not a condition of buying a property, goods, or services.

