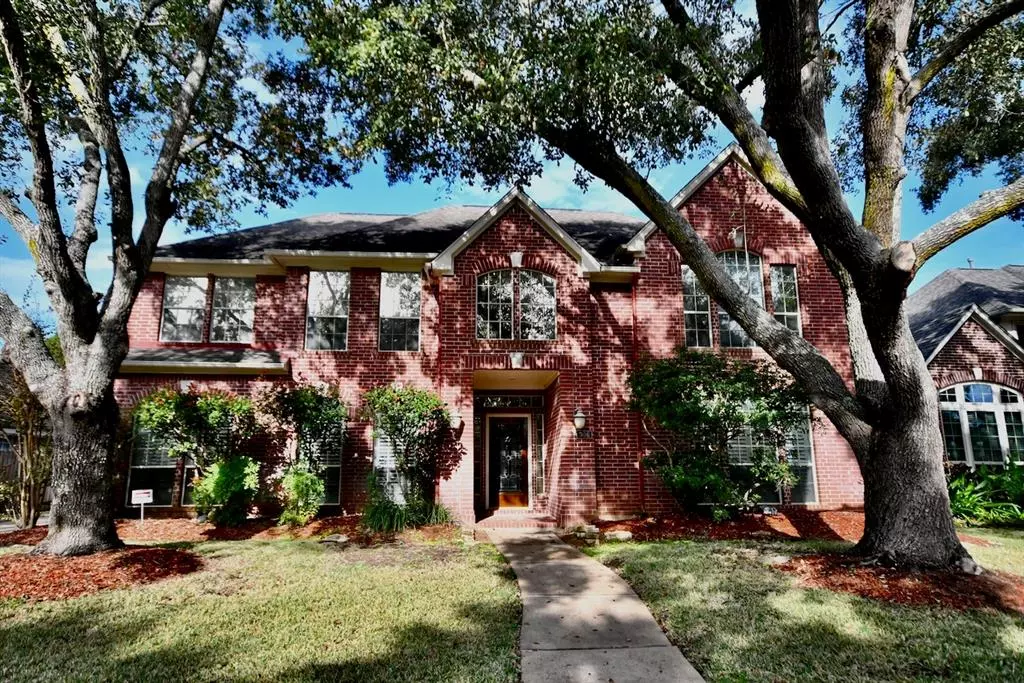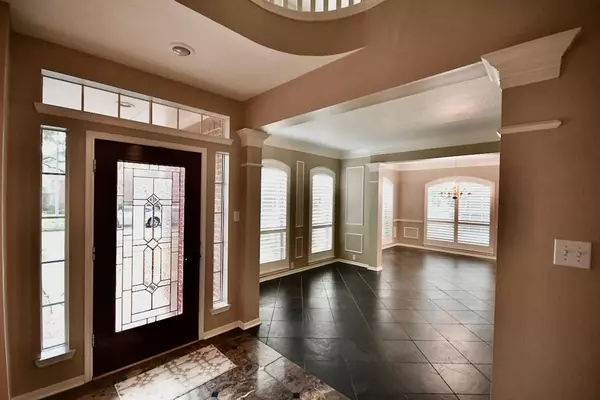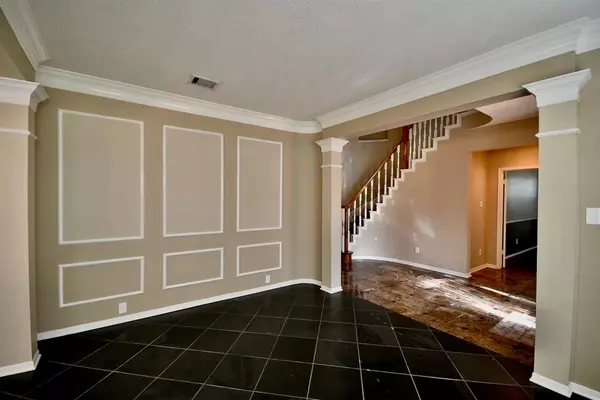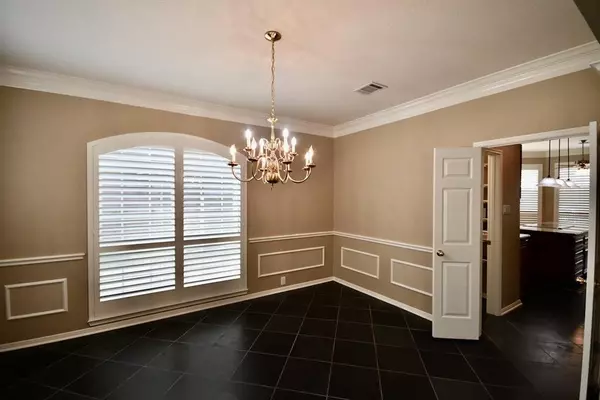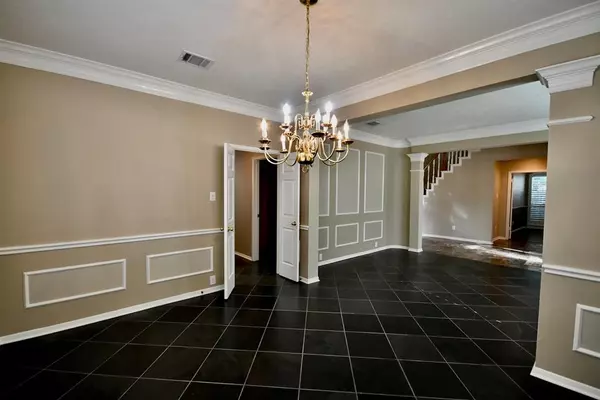
906 Whitby CT Sugar Land, TX 77479
4 Beds
4 Baths
3,238 SqFt
UPDATED:
12/19/2024 02:25 PM
Key Details
Property Type Single Family Home
Sub Type Single Family Detached
Listing Status Active
Purchase Type For Rent
Square Footage 3,238 sqft
Subdivision Lake Pointe
MLS Listing ID 51682689
Style Traditional
Bedrooms 4
Full Baths 4
Rental Info One Year
Year Built 1993
Available Date 2024-12-19
Lot Size 8,706 Sqft
Acres 0.1999
Property Description
Location
State TX
County Fort Bend
Area Sugar Land West
Rooms
Bedroom Description Primary Bed - 1st Floor,Walk-In Closet
Other Rooms Breakfast Room, Den, Entry, Family Room, Formal Dining, Formal Living, Gameroom Up, Home Office/Study, Living Area - 1st Floor, Utility Room in House
Master Bathroom Full Secondary Bathroom Down, Primary Bath: Double Sinks, Primary Bath: Jetted Tub, Primary Bath: Separate Shower, Secondary Bath(s): Tub/Shower Combo
Den/Bedroom Plus 4
Kitchen Island w/ Cooktop, Kitchen open to Family Room, Pantry, Walk-in Pantry
Interior
Interior Features Alarm System - Owned, Crown Molding, Dryer Included, Formal Entry/Foyer, Fully Sprinklered, Refrigerator Included, Washer Included, Window Coverings
Heating Central Gas
Cooling Central Electric
Flooring Carpet, Marble Floors, Slate, Wood
Fireplaces Number 2
Fireplaces Type Gaslog Fireplace
Appliance Dryer Included, Full Size, Refrigerator, Washer Included
Exterior
Exterior Feature Back Yard Fenced, Fully Fenced, Patio/Deck
Parking Features Detached Garage
Garage Spaces 2.0
Private Pool No
Building
Lot Description Cul-De-Sac, Subdivision Lot
Story 2
Sewer Public Sewer
Water Public Water
New Construction No
Schools
Elementary Schools Walker Station Elementary School
Middle Schools Sartartia Middle School
High Schools Austin High School (Fort Bend)
School District 19 - Fort Bend
Others
Pets Allowed Case By Case Basis
Senior Community No
Restrictions Deed Restrictions
Tax ID 4755-01-003-0250-907
Energy Description Ceiling Fans
Disclosures Levee District
Special Listing Condition Levee District
Pets Allowed Case By Case Basis

MORTGAGE CALCULATOR
By registering you agree to our Terms of Service & Privacy Policy. Consent is not a condition of buying a property, goods, or services.


