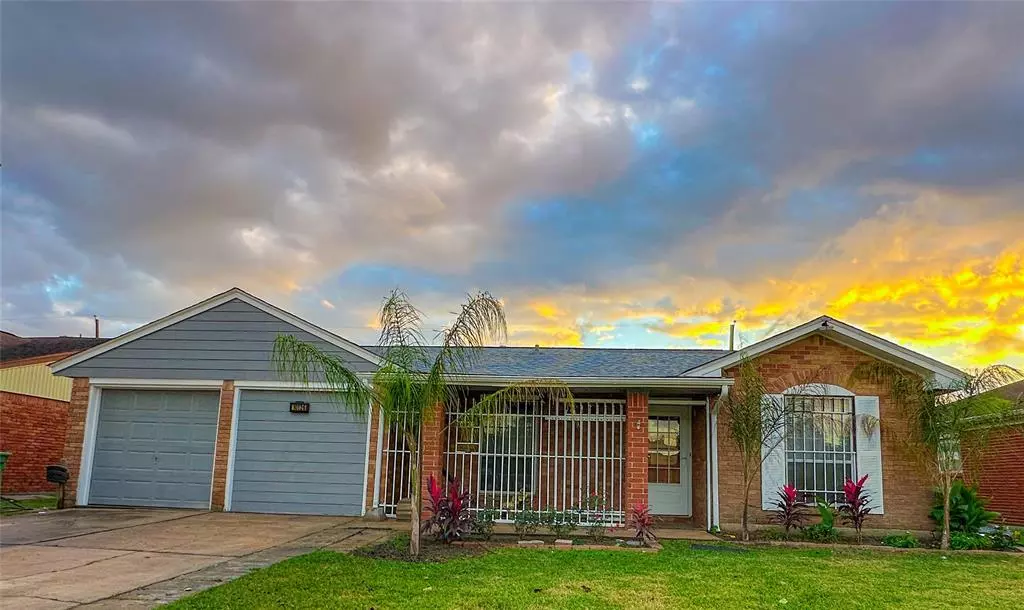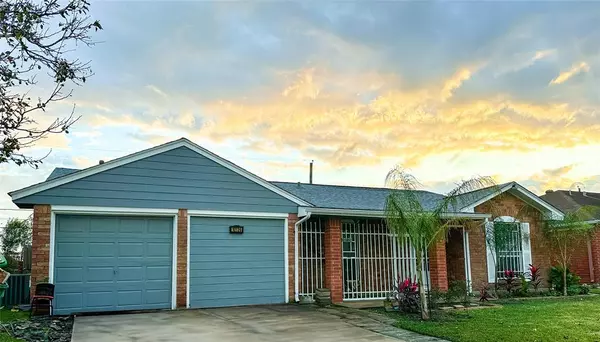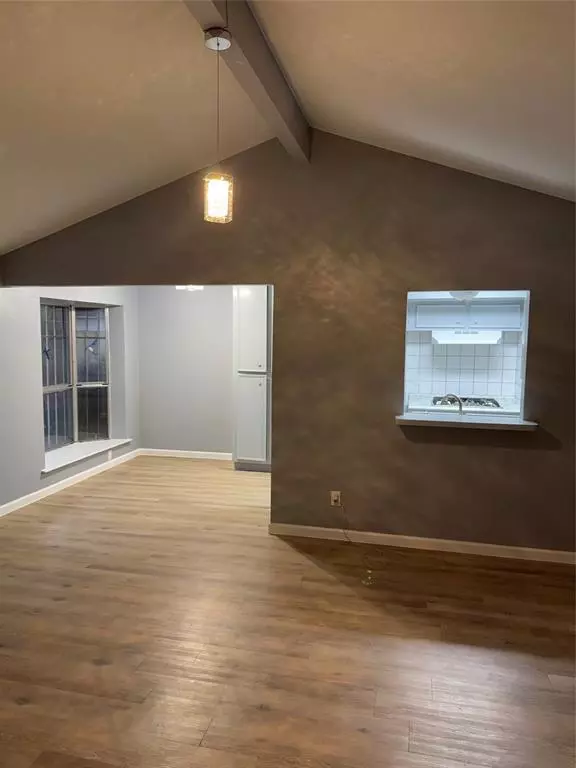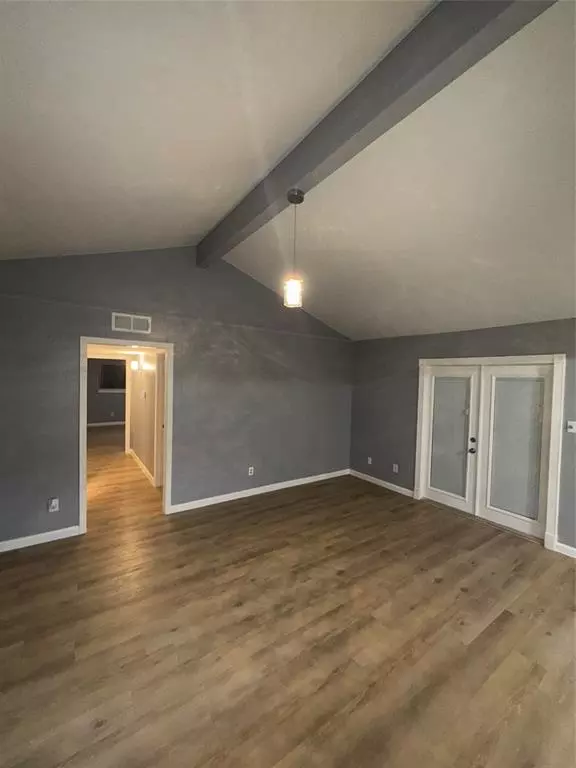10126 Dunvegan WAY Houston, TX 77013
3 Beds
1.1 Baths
1,746 SqFt
UPDATED:
01/08/2025 01:38 AM
Key Details
Property Type Single Family Home
Listing Status Active
Purchase Type For Sale
Square Footage 1,746 sqft
Price per Sqft $160
Subdivision Songwood
MLS Listing ID 8635757
Style Craftsman
Bedrooms 3
Full Baths 1
Half Baths 1
HOA Fees $20/ann
HOA Y/N 1
Year Built 1961
Annual Tax Amount $3,444
Tax Year 2023
Lot Size 7,130 Sqft
Acres 0.1637
Property Description
Location
State TX
County Harris
Area Northeast Houston
Rooms
Bedroom Description All Bedrooms Down
Other Rooms Family Room, Formal Dining
Interior
Heating Central Gas
Cooling Central Electric
Exterior
Parking Features Attached Garage
Garage Spaces 1.0
Pool In Ground
Roof Type Composition
Street Surface Concrete
Private Pool Yes
Building
Lot Description Cleared
Dwelling Type Free Standing
Story 1
Foundation Slab
Lot Size Range 0 Up To 1/4 Acre
Sewer Public Sewer
Water Public Water
Structure Type Brick
New Construction No
Schools
Elementary Schools Whittier Elementary School (Houston)
Middle Schools Holland Middle School (Houston)
High Schools Furr High School
School District 27 - Houston
Others
Senior Community No
Restrictions No Restrictions
Tax ID 095-185-000-0006
Ownership Full Ownership
Acceptable Financing Cash Sale
Tax Rate 2.0148
Disclosures Sellers Disclosure
Listing Terms Cash Sale
Financing Cash Sale
Special Listing Condition Sellers Disclosure

MORTGAGE CALCULATOR
By registering you agree to our Terms of Service & Privacy Policy. Consent is not a condition of buying a property, goods, or services.





