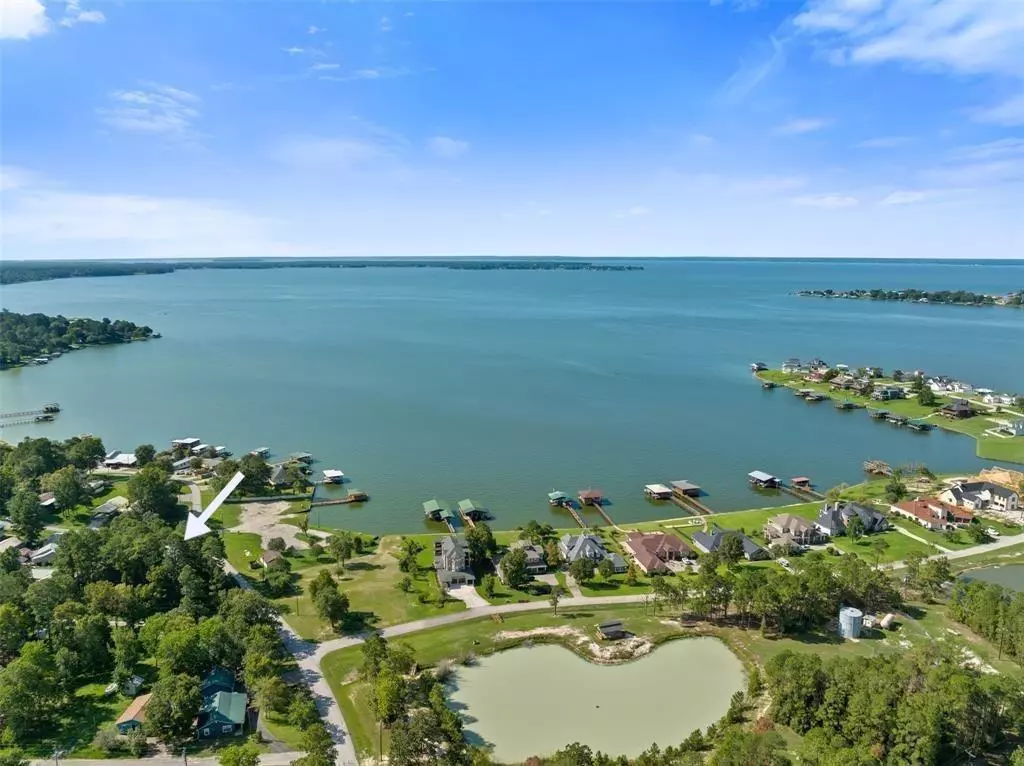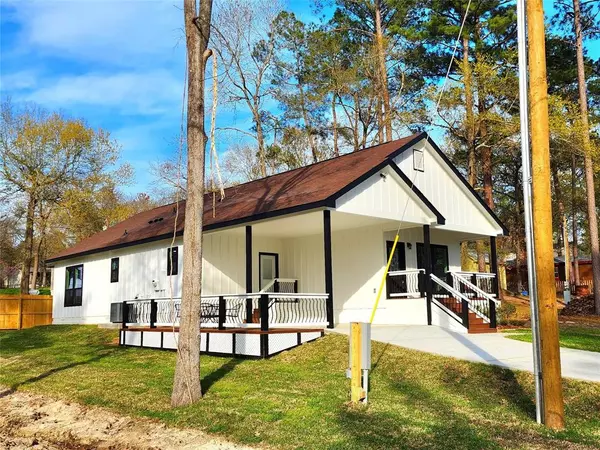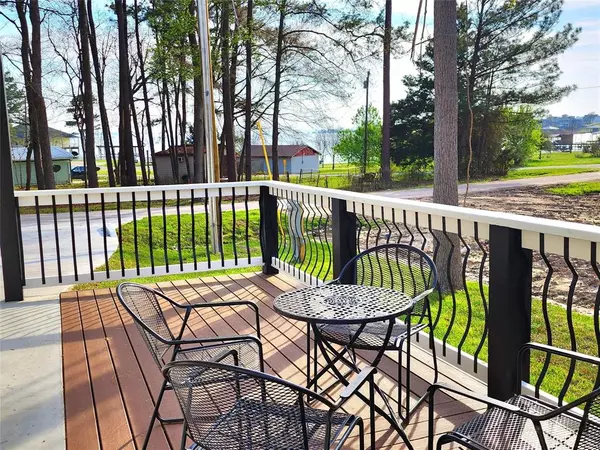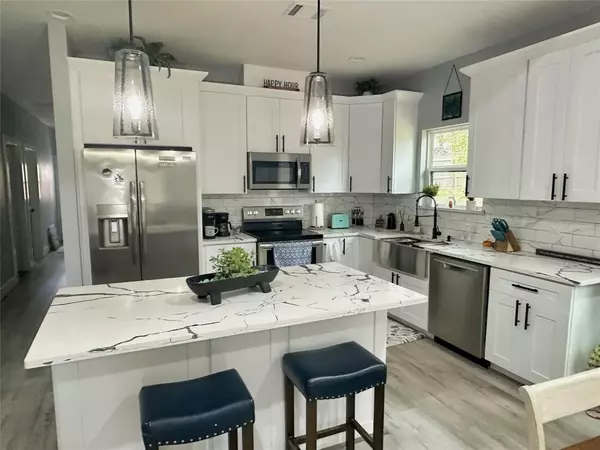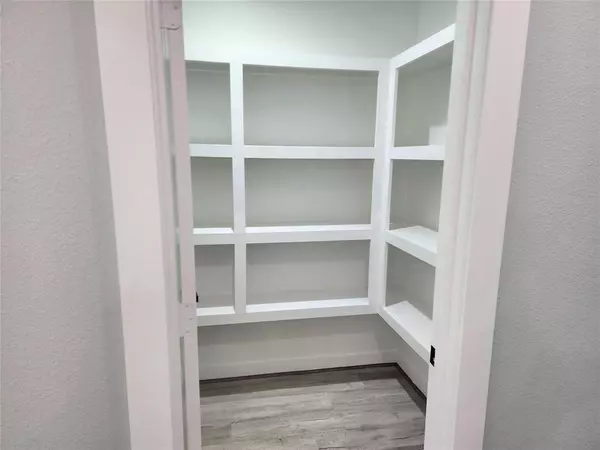272 Pear ST Livingston, TX 77351
3 Beds
2 Baths
1,600 SqFt
UPDATED:
12/29/2024 02:33 PM
Key Details
Property Type Single Family Home
Sub Type Single Family Detached
Listing Status Active
Purchase Type For Rent
Square Footage 1,600 sqft
Subdivision Cedar Point Sec 5
MLS Listing ID 27628794
Style Contemporary/Modern,Traditional
Bedrooms 3
Full Baths 2
Rental Info Long Term,One Year,Six Months
Year Built 2022
Available Date 2024-12-31
Lot Size 0.574 Acres
Acres 0.025
Property Description
The master suite is a true retreat, offering high ceilings, a luxurious en-suite bathroom with a 5x6 walk-in shower, and a generously sized walk-in closet with custom shelving. Conveniently located off the carport entrance, the mudroom features a handy bench for added functionality.
This vibrant community offers fantastic amenities, including a Community Center, Park, two Boat Ramps, a Swimming Pool, and more!
Location
State TX
County Polk
Area Lake Livingston Area
Rooms
Bedroom Description All Bedrooms Down,En-Suite Bath,Primary Bed - 1st Floor,Walk-In Closet
Other Rooms Family Room, Living Area - 1st Floor, Utility Room in House
Master Bathroom Primary Bath: Double Sinks, Primary Bath: Separate Shower, Secondary Bath(s): Tub/Shower Combo
Kitchen Breakfast Bar, Pantry, Walk-in Pantry
Interior
Interior Features High Ceiling, Window Coverings
Heating Central Electric
Cooling Central Electric
Flooring Vinyl Plank
Fireplaces Number 2
Fireplaces Type Mock Fireplace
Appliance Dryer Included, Full Size, Washer Included
Exterior
Exterior Feature Controlled Subdivision Access, Play Area
Pool In Ground
Waterfront Description Lake View
View West
Street Surface Asphalt
Private Pool No
Building
Lot Description Cleared, Street, Subdivision Lot, Water View
Faces West
Lot Size Range 1/4 Up to 1/2 Acre
Water Aerobic
New Construction No
Schools
Elementary Schools Onalaska Elementary School
Middle Schools Onalaska Jr/Sr High School
High Schools Onalaska Jr/Sr High School
School District 104 - Onalaska
Others
Pets Allowed Not Allowed
Senior Community No
Restrictions Deed Restrictions
Tax ID C0500-2415-00
Disclosures No Disclosures
Special Listing Condition No Disclosures
Pets Allowed Not Allowed

MORTGAGE CALCULATOR
By registering you agree to our Terms of Service & Privacy Policy. Consent is not a condition of buying a property, goods, or services.

