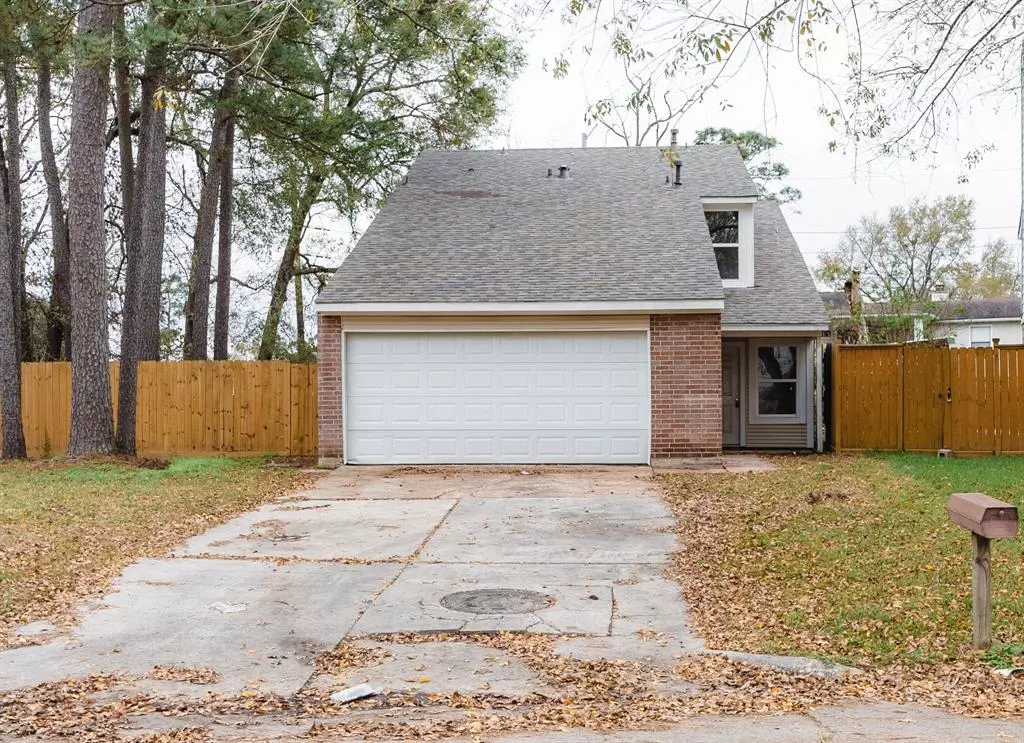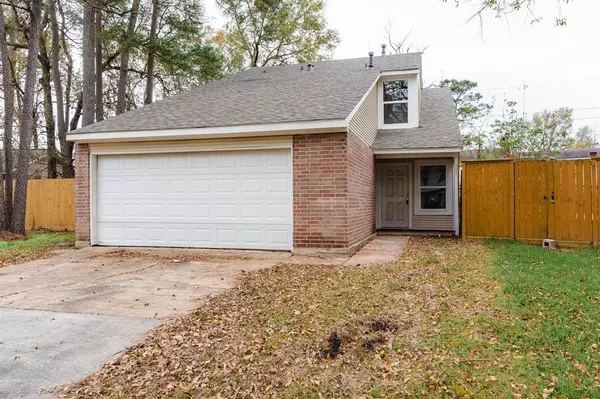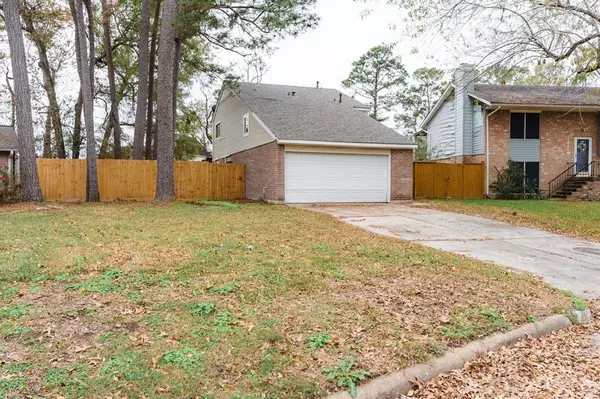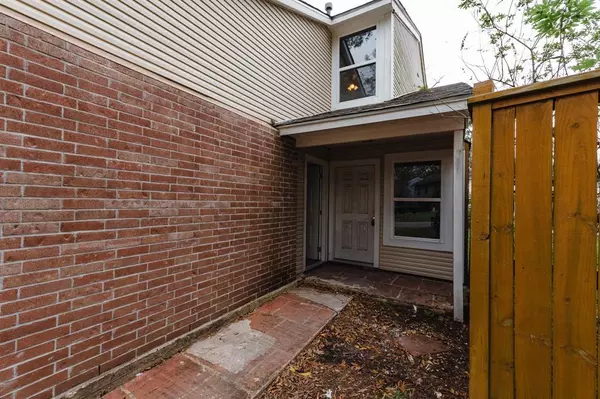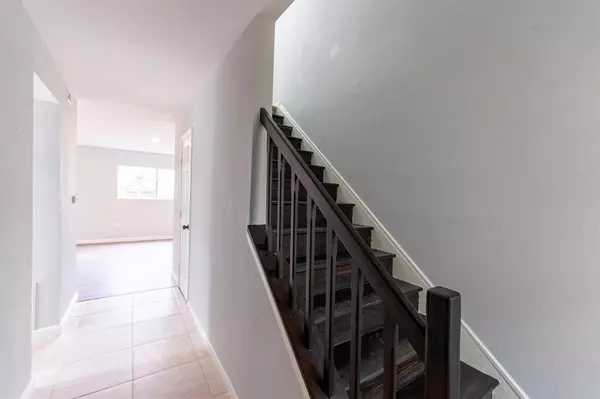19511 Pine Echo DR Humble, TX 77346
3 Beds
2.1 Baths
1,617 SqFt
UPDATED:
01/11/2025 08:46 PM
Key Details
Property Type Single Family Home
Listing Status Active
Purchase Type For Sale
Square Footage 1,617 sqft
Price per Sqft $148
Subdivision Pines/Atascocita
MLS Listing ID 22696195
Style Traditional
Bedrooms 3
Full Baths 2
Half Baths 1
HOA Fees $450/ann
HOA Y/N 1
Year Built 1977
Annual Tax Amount $3,421
Tax Year 2023
Lot Size 7,000 Sqft
Property Description
This home is filled with natural light thanks to the abundance of large windows, creating a welcoming atmosphere in every room. Upstairs, you'll find a spacious bonus room perfect for a media room, home office, or flexible living space, catering to all your needs.
Ideally located, this home offers both modern living and convenience in a sought-after neighborhood. It also has HUGE backyard!!! Don't miss out on the chance to make this stunning property yours!
Location
State TX
County Harris
Community Atascocita
Area Atascocita South
Rooms
Bedroom Description All Bedrooms Up,Walk-In Closet
Other Rooms 1 Living Area, Living Area - 1st Floor
Master Bathroom Half Bath, Primary Bath: Double Sinks
Kitchen Pantry
Interior
Heating Central Gas
Cooling Central Electric
Flooring Carpet, Tile, Vinyl
Fireplaces Number 1
Fireplaces Type Wood Burning Fireplace
Exterior
Parking Features Attached Garage
Garage Spaces 2.0
Roof Type Composition
Private Pool No
Building
Lot Description Cleared, Subdivision Lot
Dwelling Type Free Standing
Story 2
Foundation Slab
Lot Size Range 0 Up To 1/4 Acre
Sewer Public Sewer
Water Public Water, Water District
Structure Type Brick,Cement Board
New Construction No
Schools
Elementary Schools Pineforest Elementary School
Middle Schools Atascocita Middle School
High Schools Atascocita High School
School District 29 - Humble
Others
HOA Fee Include Grounds,Recreational Facilities
Senior Community No
Restrictions Deed Restrictions
Tax ID 108-551-000-0006
Energy Description Ceiling Fans
Tax Rate 1.92
Disclosures Mud, Sellers Disclosure
Special Listing Condition Mud, Sellers Disclosure

MORTGAGE CALCULATOR
By registering you agree to our Terms of Service & Privacy Policy. Consent is not a condition of buying a property, goods, or services.

