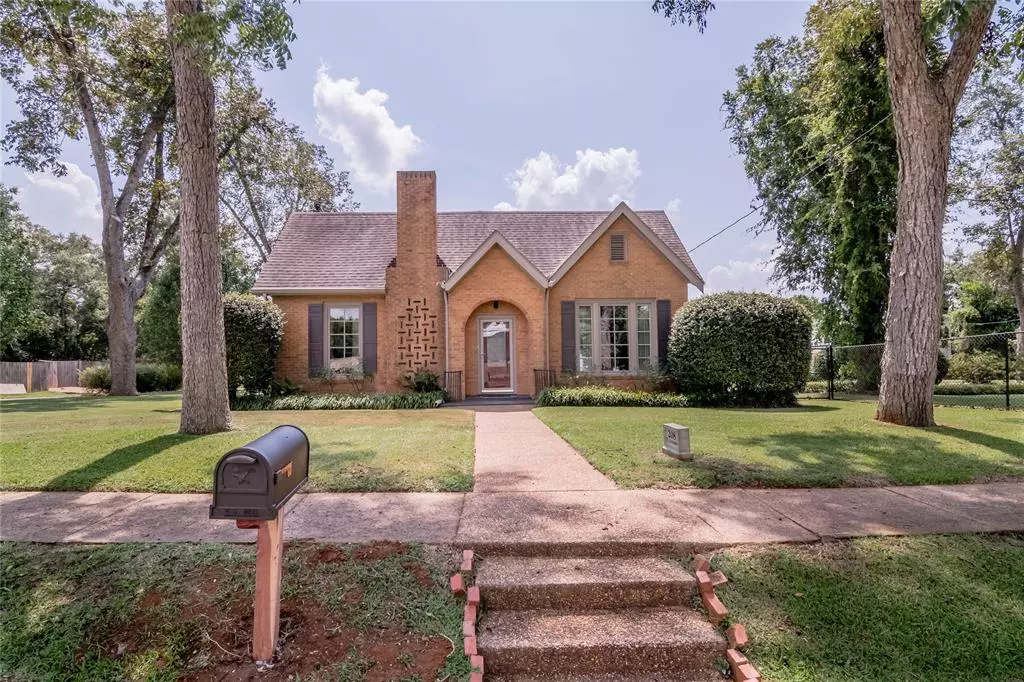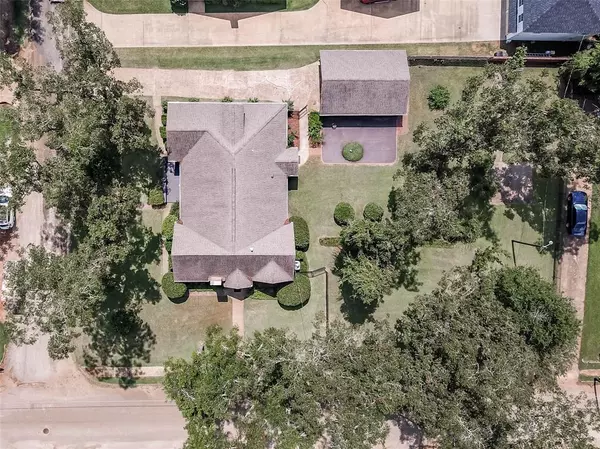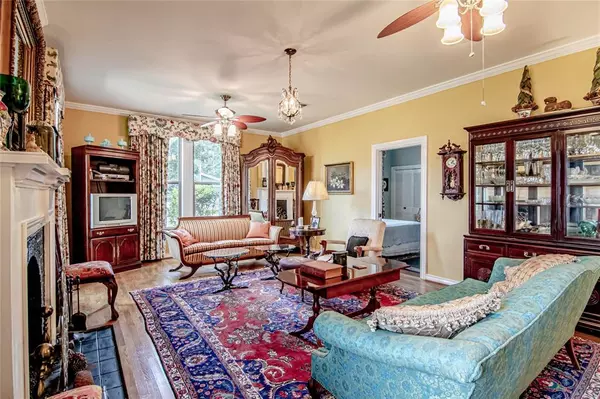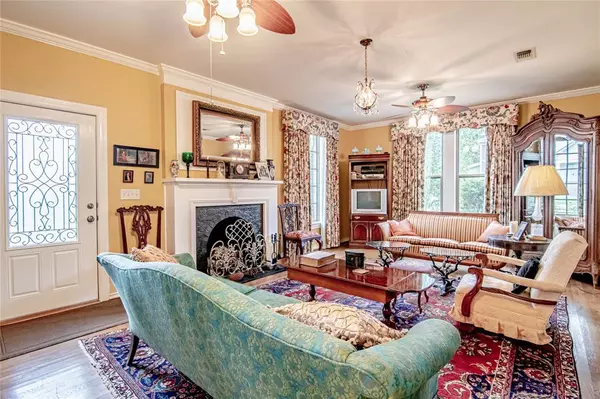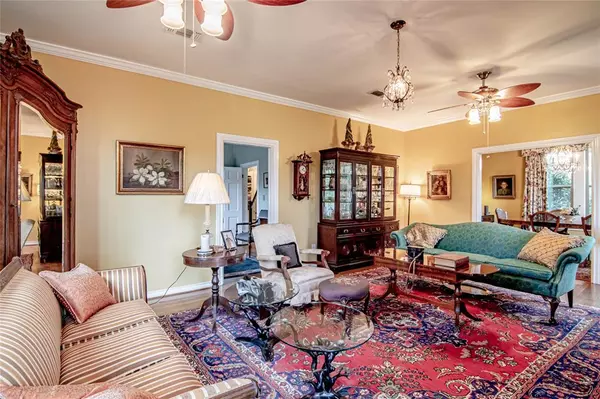208 E Livingston ST San Augustine, TX 75972
5 Beds
1.1 Baths
2,135 SqFt
UPDATED:
01/07/2025 09:02 AM
Key Details
Property Type Single Family Home
Listing Status Active
Purchase Type For Sale
Square Footage 2,135 sqft
Price per Sqft $119
Subdivision Downtown
MLS Listing ID 40244787
Style English
Bedrooms 5
Full Baths 1
Half Baths 1
Year Built 1937
Annual Tax Amount $1,730
Tax Year 2023
Lot Size 0.403 Acres
Property Description
Location
State TX
County San Augustine
Rooms
Den/Bedroom Plus 1
Interior
Interior Features Dryer Included, High Ceiling, Refrigerator Included, Washer Included
Heating Central Gas
Cooling Central Electric, Central Gas
Flooring Wood
Fireplaces Number 1
Fireplaces Type Gaslog Fireplace
Exterior
Exterior Feature Private Driveway, Storage Shed, Workshop
Parking Features Detached Garage
Garage Spaces 1.0
Roof Type Composition
Street Surface Asphalt
Private Pool No
Building
Lot Description Subdivision Lot
Dwelling Type Free Standing
Faces North
Story 1.5
Foundation Block & Beam
Lot Size Range 0 Up To 1/4 Acre
Sewer Public Sewer
Water Public Water
Structure Type Brick
New Construction No
Schools
Elementary Schools San Augustine Elementary School
Middle Schools San Augustine High School
High Schools San Augustine High School
School District 241 - San Augustine
Others
Senior Community No
Restrictions Unknown
Tax ID 007133
Energy Description Attic Vents,Ceiling Fans,Insulated Doors,Insulated/Low-E windows,Insulation - Blown Cellulose
Acceptable Financing Cash Sale, Conventional
Tax Rate 1.9697
Disclosures Sellers Disclosure
Listing Terms Cash Sale, Conventional
Financing Cash Sale,Conventional
Special Listing Condition Sellers Disclosure

MORTGAGE CALCULATOR
By registering you agree to our Terms of Service & Privacy Policy. Consent is not a condition of buying a property, goods, or services.

