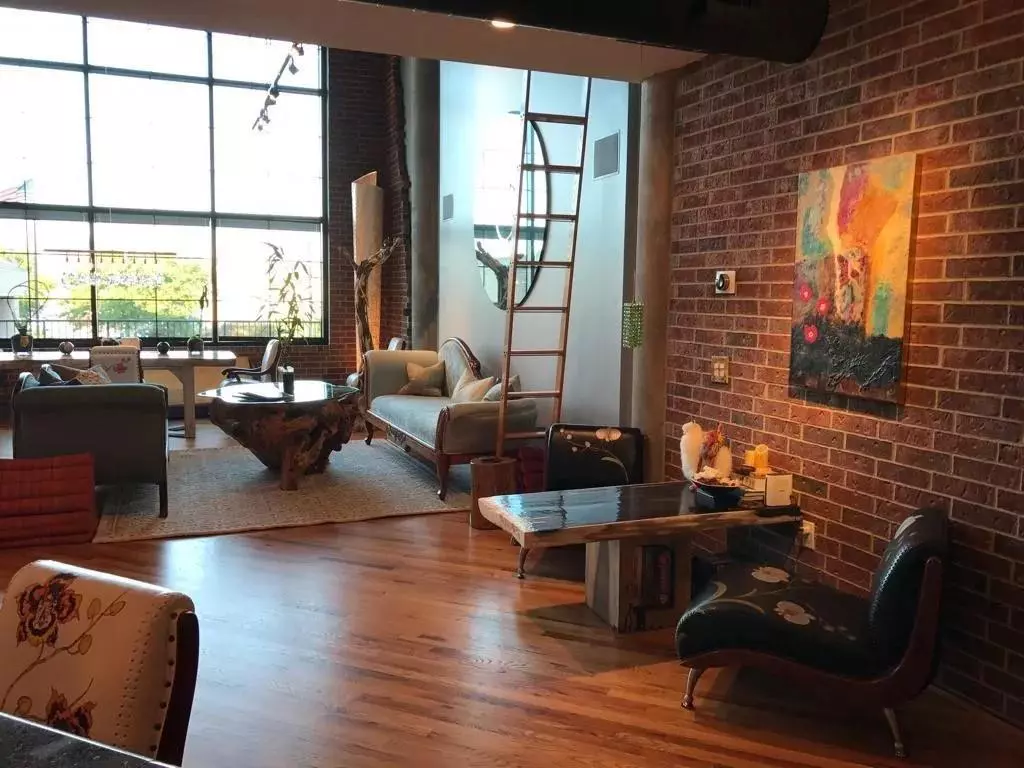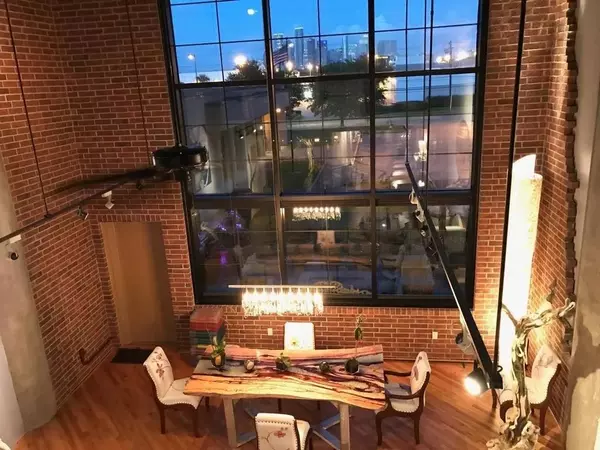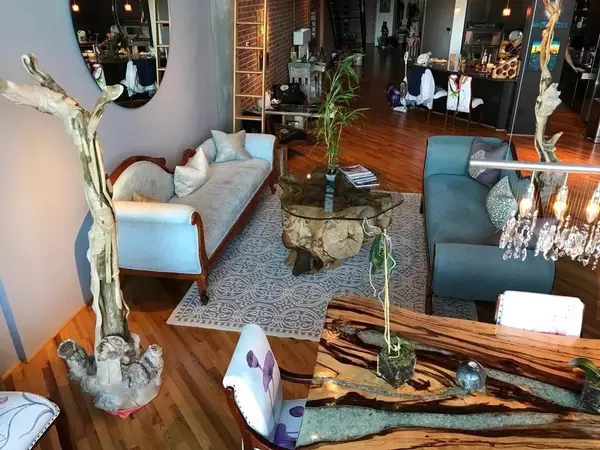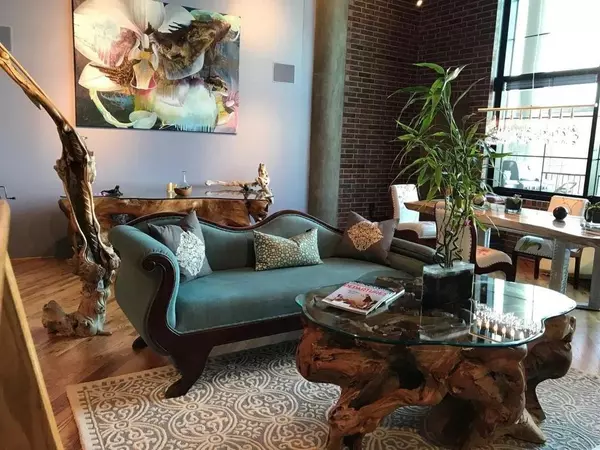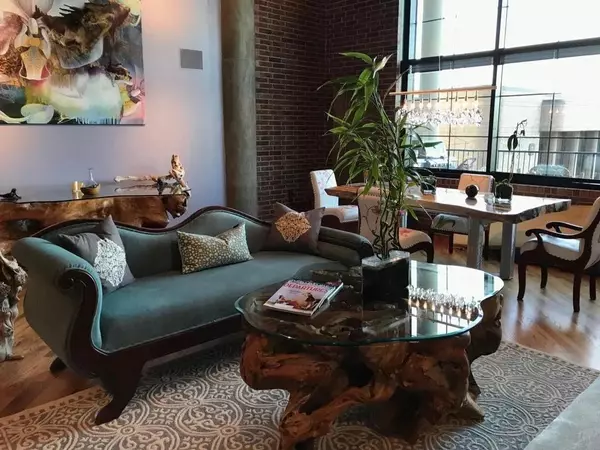1914 W Gray ST #106 Houston, TX 77019
2 Beds
2 Baths
2,700 SqFt
UPDATED:
01/07/2025 09:47 PM
Key Details
Property Type Condo
Sub Type Mid/Hi-Rise Condominium
Listing Status Active
Purchase Type For Rent
Square Footage 2,700 sqft
Subdivision Metropolis Condo Amd
MLS Listing ID 15083857
Style Traditional
Bedrooms 2
Full Baths 2
Rental Info One Year
Year Built 1997
Available Date 2025-01-25
Lot Size 0.710 Acres
Acres 0.7097
Property Description
2700 sq. ft. Fully Furnished w/Custom ART pieces from BALI. Soaring 19 ft ceilings! Beautiful refurnished hardwood floors throughout! Granite counter tops! Open living and dinning areas! Stainless steel appliances!
Large terrace/patio! 2 King size beds with superior MLily Memory mattress! 2 Full Baths/ Jacuzzi Tub/ Dual shower heads! Large 14 ft windows with automatic sun shade provides lots of natural sunlight. LEASED FURNISHED OR UNFURNISHED!! A MUST SEE!!
Location
State TX
County Harris
Area River Oaks Shopping Area
Building/Complex Name METROPOLIS LOFTS
Rooms
Bedroom Description 1 Bedroom Down - Not Primary BR,Primary Bed - 2nd Floor,Walk-In Closet
Other Rooms 1 Living Area, Living/Dining Combo, Loft, Media
Master Bathroom Full Secondary Bathroom Down, Primary Bath: Double Sinks, Primary Bath: Shower Only, Secondary Bath(s): Jetted Tub, Secondary Bath(s): Soaking Tub, Secondary Bath(s): Tub/Shower Combo, Vanity Area
Kitchen Breakfast Bar, Island w/ Cooktop, Kitchen open to Family Room, Pots/Pans Drawers, Under Cabinet Lighting
Interior
Interior Features Balcony, Brick Walls, Dryer Included, Fire/Smoke Alarm, Fully Sprinklered, High Ceiling, Intercom System, Interior Storage Closet, Refrigerator Included, Split Level, Washer Included, Window Coverings, Wired for Sound
Heating Central Electric
Cooling Central Electric
Flooring Wood
Appliance Dryer Included, Full Size, Refrigerator, Washer Included
Exterior
Exterior Feature Balcony/Terrace, Service Elevator, Sprinkler System, Trash Chute
Parking Features Attached Garage, Tandem
Garage Spaces 2.0
Utilities Available Trash Pickup, Water/Sewer
View East
Street Surface Concrete
Private Pool No
Building
Lot Description Other
Story 1
Lot Size Range 0 Up To 1/4 Acre
Sewer Public Sewer
Water Public Water
New Construction No
Schools
Elementary Schools Baker Montessori School
Middle Schools Lanier Middle School
High Schools Lamar High School (Houston)
School District 27 - Houston
Others
Pets Allowed Not Allowed
Senior Community No
Restrictions Deed Restrictions
Tax ID 119-009-001-0006
Energy Description Ceiling Fans,Digital Program Thermostat
Disclosures No Disclosures
Special Listing Condition No Disclosures
Pets Allowed Not Allowed

MORTGAGE CALCULATOR
By registering you agree to our Terms of Service & Privacy Policy. Consent is not a condition of buying a property, goods, or services.

