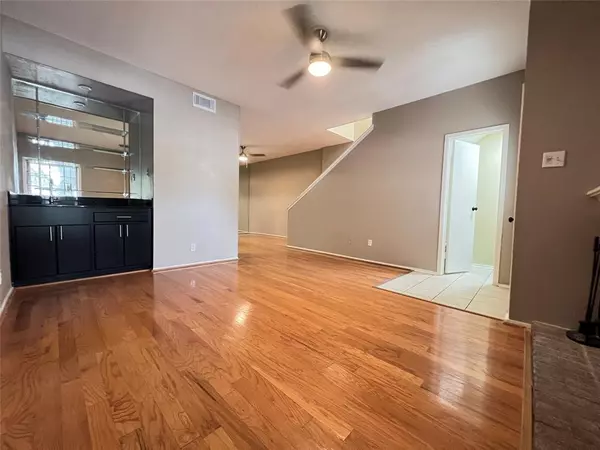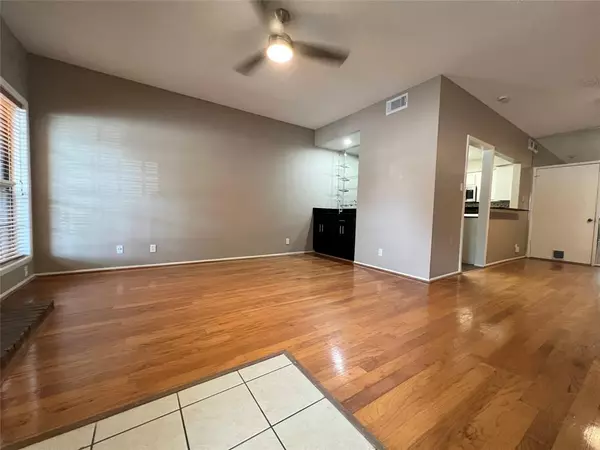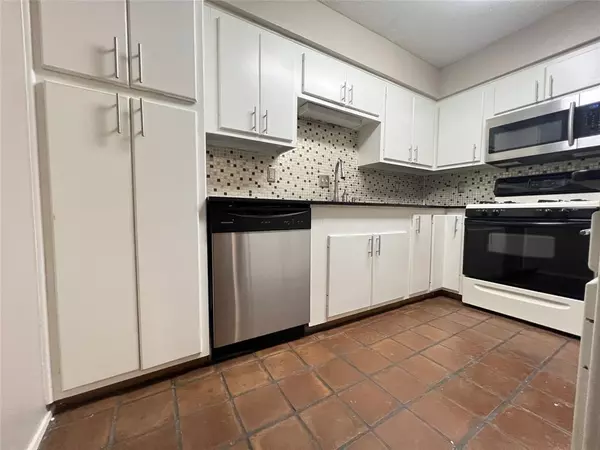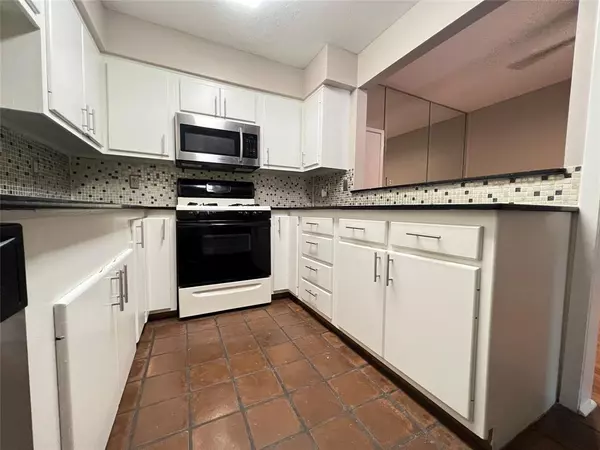2115 Waugh DR Houston, TX 77006
2 Beds
2.1 Baths
1,432 SqFt
UPDATED:
01/08/2025 03:01 PM
Key Details
Property Type Condo, Townhouse
Sub Type Townhouse Condominium
Listing Status Active
Purchase Type For Rent
Square Footage 1,432 sqft
Subdivision Stonewall Jackson T/H Condo
MLS Listing ID 14083633
Style Traditional
Bedrooms 2
Full Baths 2
Half Baths 1
Rental Info Long Term,One Year
Year Built 1982
Available Date 2024-12-02
Lot Size 1,124 Sqft
Acres 0.0258
Property Description
Location
State TX
County Harris
Area Montrose
Rooms
Bedroom Description 2 Primary Bedrooms,Primary Bed - 2nd Floor
Other Rooms Formal Dining, Formal Living, Living Area - 1st Floor, Utility Room in House
Kitchen Breakfast Bar
Interior
Interior Features Fire/Smoke Alarm, High Ceiling, Wet Bar
Heating Central Gas
Cooling Central Electric
Fireplaces Number 1
Fireplaces Type Wood Burning Fireplace
Exterior
Exterior Feature Balcony/Terrace
Parking Features Attached Garage
Garage Spaces 2.0
Utilities Available Trash Pickup, Water/Sewer, Yard Maintenance
Private Pool No
Building
Lot Description Patio Lot, Street
Story 2
Sewer Public Sewer
Water Public Water
New Construction No
Schools
Elementary Schools William Wharton K-8 Dual Language Academy
Middle Schools Gregory-Lincoln Middle School
High Schools Lamar High School (Houston)
School District 27 - Houston
Others
Pets Allowed Case By Case Basis
Senior Community No
Restrictions Deed Restrictions
Tax ID 115-359-000-0003
Disclosures No Disclosures
Special Listing Condition No Disclosures
Pets Allowed Case By Case Basis

MORTGAGE CALCULATOR
By registering you agree to our Terms of Service & Privacy Policy. Consent is not a condition of buying a property, goods, or services.





