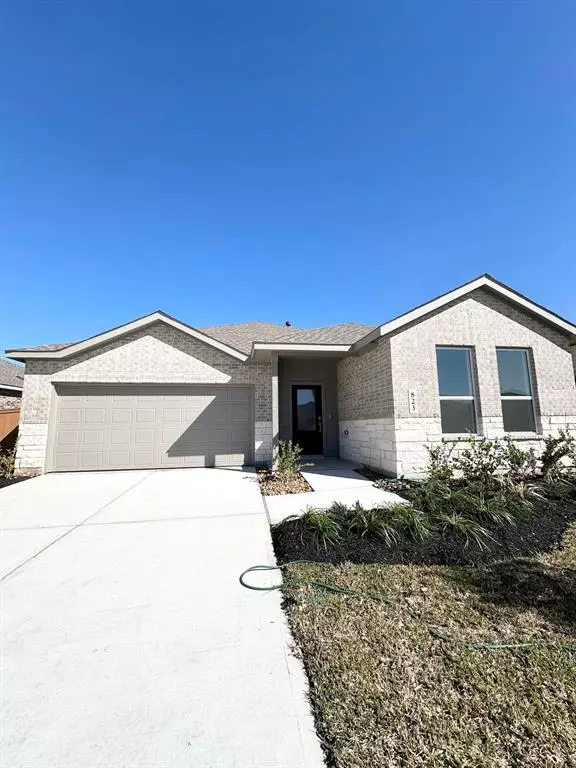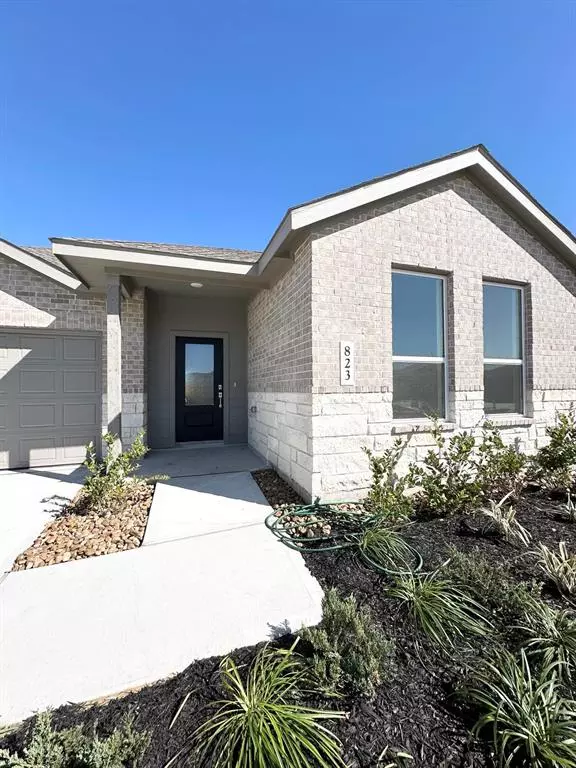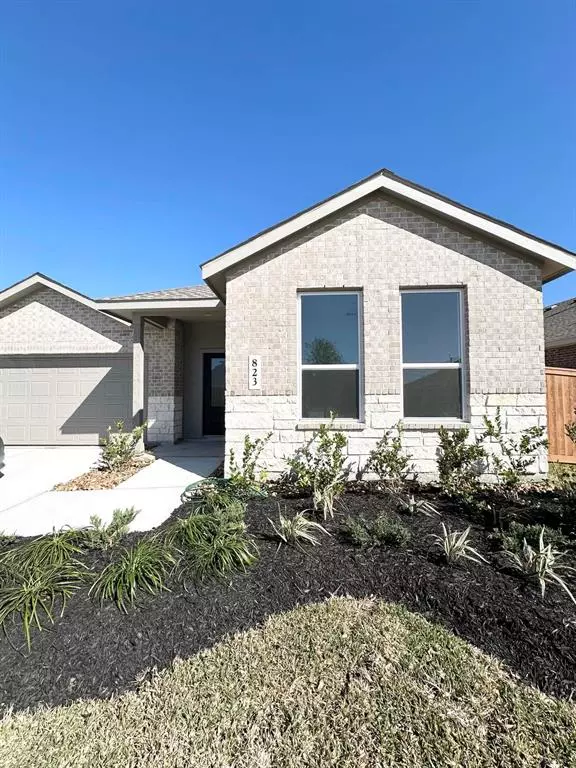823 HEAVEN DR Beasley, TX 77417
3 Beds
2 Baths
1,970 SqFt
UPDATED:
02/03/2025 02:18 AM
Key Details
Property Type Single Family Home
Sub Type Single Family Detached
Listing Status Active
Purchase Type For Rent
Square Footage 1,970 sqft
Subdivision Emberly
MLS Listing ID 40863311
Style Traditional
Bedrooms 3
Full Baths 2
Rental Info One Year
Year Built 2024
Available Date 2025-02-02
Lot Size 6,773 Sqft
Property Description
Brand new home for Lease! To be the first to live in this stunning 3 beds - 2 baths home with an open concept kitchen and a dedicated office space - perfect for work from home or study needs. Bright and airy living spaces, luxurious master bedroom with en-suite standing bath, private backyard, attached garage.
All brand-new modern appliances: washer, dryer and refrigerator.
Located in a great community Emberly in Beasley city with all amenities you need: clubhouse, county yard, resort style pool, water park/ splash pad, playground, pickleball courts, sand volley court, bike and walking trails.....
Very easy access to Freeway 59, close to school and market.
This is new area so You can download the app "Waze" and it will show you the way home.
Location
State TX
County Fort Bend
Area Cleveland Area
Rooms
Bedroom Description All Bedrooms Down
Other Rooms 1 Living Area, Entry, Family Room, Home Office/Study, Kitchen/Dining Combo, Living Area - 1st Floor, Utility Room in House
Master Bathroom Primary Bath: Double Sinks, Primary Bath: Separate Shower, Secondary Bath(s): Double Sinks, Secondary Bath(s): Jetted Tub, Secondary Bath(s): Separate Shower
Kitchen Island w/o Cooktop, Kitchen open to Family Room, Pantry, Soft Closing Cabinets, Soft Closing Drawers, Walk-in Pantry
Interior
Interior Features Alarm System - Leased, Brick Walls, Central Laundry, Concrete Walls, Dryer Included, Fire/Smoke Alarm, High Ceiling, Open Ceiling, Refrigerator Included, Washer Included
Heating Central Gas
Cooling Central Electric
Flooring Carpet, Laminate, Tile, Vinyl
Fireplaces Type Freestanding, Stove
Appliance Dryer Included, Refrigerator, Washer Included
Exterior
Exterior Feature Back Yard, Back Yard Fenced, Clubhouse, Fenced, Fully Fenced, Guest Room Available, Subdivision Tennis Court
Parking Features Attached Garage
Garage Spaces 2.0
Utilities Available Electricity, Gas, Phone, Water/Sewer
Street Surface Concrete
Private Pool No
Building
Lot Description Cleared, Patio Lot, Subdivision Lot
Story 1
Sewer Public Sewer
Water Public Water, Water District
New Construction Yes
Schools
Elementary Schools Beasley Elementary School (Lamar)
Middle Schools George Junior High School
High Schools Terry High School
School District 33 - Lamar Consolidated
Others
Pets Allowed Not Allowed
Senior Community No
Restrictions Deed Restrictions
Tax ID 2869-02-001-0210-901
Energy Description Ceiling Fans,Digital Program Thermostat,Energy Star Appliances,Energy Star/CFL/LED Lights,High-Efficiency HVAC,Tankless/On-Demand H2O Heater
Disclosures Sellers Disclosure
Special Listing Condition Sellers Disclosure
Pets Allowed Not Allowed






