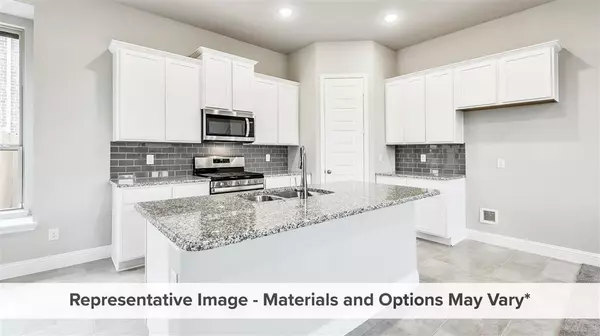$350,181
For more information regarding the value of a property, please contact us for a free consultation.
104 Wedgewood Trace LN La Porte, TX 77571
4 Beds
2.1 Baths
2,755 SqFt
Key Details
Property Type Single Family Home
Listing Status Sold
Purchase Type For Sale
Square Footage 2,755 sqft
Price per Sqft $127
Subdivision Artesia Village
MLS Listing ID 88970809
Sold Date 12/29/21
Style Traditional
Bedrooms 4
Full Baths 2
Half Baths 1
HOA Fees $47/ann
HOA Y/N 1
Year Built 2021
Lot Size 4,995 Sqft
Property Description
MLS# 88970809 - Built by HistoryMaker Homes. Ready Now! ~ Complete in October this stunning Rayburn plan offers everything you could want - media room, game room, fireplace, study, and a covered patio! All this along with a soaring two-story ceiling in the family room, 4 bedrooms and 2.5 bathrooms! The primary bedroom suite is located on the first floor and offers a large walk-in closet and 60-inch shower. You can enjoy the corner fireplace from the chef-inspired kitchen that is open to the family room. Each of the second floor secondary bedrooms offer large closets and close proximity to the large hall bathroom.
Location
State TX
County Harris
Area La Porte/Shoreacres
Rooms
Bedroom Description En-Suite Bath,Primary Bed - 1st Floor,Walk-In Closet
Other Rooms 1 Living Area, Family Room, Gameroom Up, Home Office/Study, Living Area - 1st Floor, Media, Utility Room in House
Master Bathroom Half Bath, Primary Bath: Shower Only, Primary Bath: Tub/Shower Combo
Kitchen Breakfast Bar, Island w/o Cooktop, Kitchen open to Family Room, Walk-in Pantry
Interior
Interior Features Fire/Smoke Alarm, Prewired for Alarm System
Heating Central Gas
Cooling Central Electric
Flooring Carpet, Tile
Fireplaces Number 1
Fireplaces Type Gas Connections
Exterior
Exterior Feature Back Yard Fenced, Covered Patio/Deck, Sprinkler System
Parking Features Attached Garage
Garage Spaces 2.0
Roof Type Composition
Private Pool No
Building
Lot Description Subdivision Lot
Faces East
Story 2
Foundation Slab
Lot Size Range 0 Up To 1/4 Acre
Builder Name HistoryMaker Homes
Sewer Public Sewer
Water Public Water
Structure Type Brick,Cement Board
New Construction Yes
Schools
Elementary Schools Bayshore Elementary School
Middle Schools La Porte J H
High Schools La Porte High School
School District 35 - La Porte
Others
Senior Community No
Restrictions Deed Restrictions
Tax ID 141-455-002-0011
Energy Description Energy Star/CFL/LED Lights,High-Efficiency HVAC,Insulated/Low-E windows,Insulation - Spray-Foam,Tankless/On-Demand H2O Heater
Acceptable Financing Cash Sale, Conventional, FHA, VA
Tax Rate 2.78
Disclosures No Disclosures
Listing Terms Cash Sale, Conventional, FHA, VA
Financing Cash Sale,Conventional,FHA,VA
Special Listing Condition No Disclosures
Read Less
Want to know what your home might be worth? Contact us for a FREE valuation!

Our team is ready to help you sell your home for the highest possible price ASAP

Bought with Ai Realty





