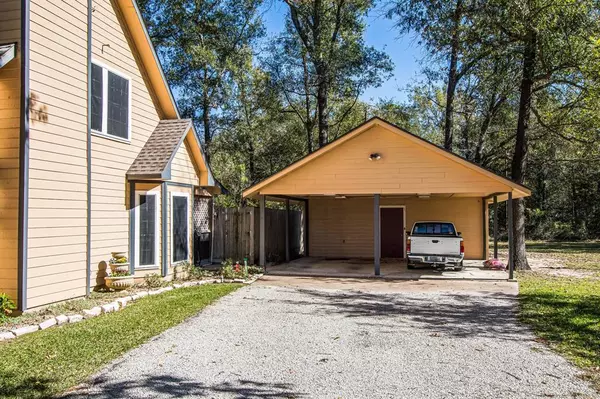$299,990
For more information regarding the value of a property, please contact us for a free consultation.
226 Crest Ln Onalaska, TX 77360
3 Beds
2.1 Baths
1,668 SqFt
Key Details
Property Type Single Family Home
Listing Status Sold
Purchase Type For Sale
Square Footage 1,668 sqft
Price per Sqft $179
Subdivision Sandy Shores
MLS Listing ID 8395760
Sold Date 03/11/22
Style Traditional
Bedrooms 3
Full Baths 2
Half Baths 1
HOA Fees $2/ann
HOA Y/N 1
Year Built 2001
Lot Size 0.929 Acres
Acres 0.92
Property Description
This beautiful, well maintained home off Lake Livingston won't last long. It is in a highly sought after, quiet, small waterfront community. The house is in move-in condition and sits on .92 acres. This 3 bedroom, 2 1/2 bath home is a perfect getaway retreat or a forever home. The covered front porch is perfect for seeing the beautiful sunsets. The back also has a large covered porch, overlooking a beautiful flowered garden, which is fenced in with a privacy fence. The interior has crown molding, a wood burning fireplace, bay windows in the dining area. Many recent upgrades: the roof and gutters were replaced 4-5 yrs ago. The outside was painted 4 years ago. The inside painted 4-5 months ago. Floors replaced 6 years ago. The hot water heater replaced 2 yrs ago. A/C unit is 5 years old. Both get serviced every 6 months. Has 2 storage areas, one attached to the carport, the other is a stand alone shed. Walking distance to the lake and a Boat ramp.
Location
State TX
County Polk
Area Lake Livingston Area
Rooms
Bedroom Description Primary Bed - 1st Floor
Other Rooms Kitchen/Dining Combo, Living Area - 1st Floor, Utility Room in Garage
Master Bathroom Half Bath, Primary Bath: Double Sinks, Primary Bath: Shower Only, Secondary Bath(s): Tub/Shower Combo
Kitchen Walk-in Pantry
Interior
Interior Features Crown Molding, Dryer Included, Washer Included
Heating Central Electric
Cooling Central Electric
Flooring Laminate, Tile
Fireplaces Number 1
Fireplaces Type Freestanding, Gas Connections, Wood Burning Fireplace
Exterior
Exterior Feature Back Yard Fenced, Covered Patio/Deck, Porch, Private Driveway
Carport Spaces 2
Garage Description Double-Wide Driveway
Waterfront Description Lake View
Roof Type Composition
Street Surface Asphalt
Private Pool No
Building
Lot Description Subdivision Lot, Water View
Faces West
Story 2
Foundation Slab
Lot Size Range 1/2 Up to 1 Acre
Sewer Public Sewer
Water Public Water
Structure Type Cement Board
New Construction No
Schools
Elementary Schools Onalaska Elementary School
Middle Schools Onalaska Jr/Sr High School
High Schools Onalaska Jr/Sr High School
School District 104 - Onalaska
Others
Senior Community No
Restrictions Deed Restrictions
Tax ID 81506
Energy Description Ceiling Fans
Acceptable Financing Cash Sale, Conventional, FHA, Investor, VA
Disclosures Other Disclosures, Sellers Disclosure
Listing Terms Cash Sale, Conventional, FHA, Investor, VA
Financing Cash Sale,Conventional,FHA,Investor,VA
Special Listing Condition Other Disclosures, Sellers Disclosure
Read Less
Want to know what your home might be worth? Contact us for a FREE valuation!

Our team is ready to help you sell your home for the highest possible price ASAP

Bought with Lake Homes Realty, LLC





