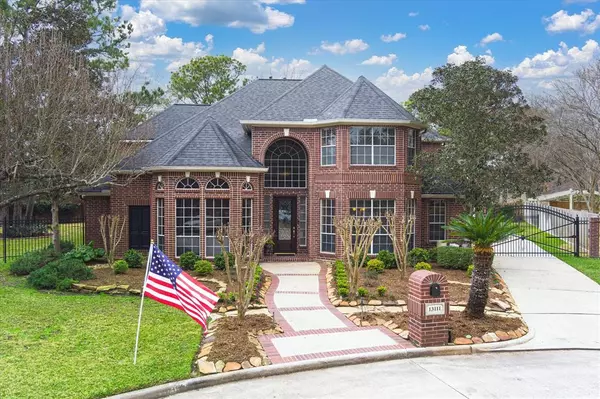$640,000
For more information regarding the value of a property, please contact us for a free consultation.
13111 Springmint CT Cypress, TX 77429
5 Beds
3.2 Baths
4,864 SqFt
Key Details
Property Type Single Family Home
Listing Status Sold
Purchase Type For Sale
Square Footage 4,864 sqft
Price per Sqft $133
Subdivision Lakewood Oaks Estates Sec 03
MLS Listing ID 10424303
Sold Date 04/18/22
Style Traditional
Bedrooms 5
Full Baths 3
Half Baths 2
HOA Y/N 1
Year Built 1996
Annual Tax Amount $14,073
Tax Year 2021
Lot Size 0.475 Acres
Acres 0.4749
Property Description
Gorgeous custom home with SPACIOUS rooms and backyard PERKS! Come enjoy the quiet waterfall of the KOI POND, private pool and hot tub nestled at the top of one of Lakewood Oak Estates massive 20,685 sq ft cul-de-sac lots. The custom built in cabinetry, crown molding and three stairwell options expose the beauty of the unfolding architectural design into the sprawling nearly 4900 sq ft sanctuary. Within this home, you'll find available space for multiple purposes including private office with built-ins, formal living, exercise, dining and even a separate game and media room. Your family chef will love the open kitchen featuring a large granite island, stainless steel appliances, trash compactor, butler pantry and more. The lot is secured with a remote-controlled gated entrance. This smart design has a 3-car garage with attached workshop, ½ bath, private stairwell access to 2nd story and 3 AC and Heating units. You just found your custom dream home!!!
Location
State TX
County Harris
Area Cypress North
Rooms
Bedroom Description Primary Bed - 1st Floor,Walk-In Closet
Other Rooms Breakfast Room, Family Room, Formal Dining, Formal Living, Gameroom Up, Home Office/Study, Media, Utility Room in House
Master Bathroom Primary Bath: Double Sinks, Primary Bath: Jetted Tub, Primary Bath: Separate Shower, Secondary Bath(s): Tub/Shower Combo
Kitchen Breakfast Bar, Butler Pantry, Island w/ Cooktop, Kitchen open to Family Room
Interior
Interior Features 2 Staircases, Alarm System - Owned, Crown Molding, Fire/Smoke Alarm, High Ceiling, Prewired for Alarm System, Spa/Hot Tub, Wired for Sound
Heating Central Gas
Cooling Central Electric
Flooring Carpet, Wood
Fireplaces Number 1
Fireplaces Type Gaslog Fireplace, Wood Burning Fireplace
Exterior
Exterior Feature Back Yard Fenced, Fully Fenced, Patio/Deck, Spa/Hot Tub, Sprinkler System, Subdivision Tennis Court, Workshop
Parking Features Detached Garage, Oversized Garage
Garage Spaces 3.0
Carport Spaces 2
Garage Description Auto Driveway Gate
Pool Heated, In Ground
Roof Type Composition
Private Pool Yes
Building
Lot Description Cul-De-Sac, Subdivision Lot, Wooded
Story 2
Foundation Slab
Water Water District
Structure Type Brick,Wood
New Construction No
Schools
Elementary Schools Hamilton Elementary School
Middle Schools Hamilton Middle School (Cypress-Fairbanks)
High Schools Cy-Fair High School
School District 13 - Cypress-Fairbanks
Others
Senior Community No
Restrictions Deed Restrictions
Tax ID 118-700-001-0005
Ownership Full Ownership
Energy Description Ceiling Fans,Radiant Attic Barrier,Solar Screens
Acceptable Financing Cash Sale, Conventional, VA
Tax Rate 2.8937
Disclosures Sellers Disclosure
Listing Terms Cash Sale, Conventional, VA
Financing Cash Sale,Conventional,VA
Special Listing Condition Sellers Disclosure
Read Less
Want to know what your home might be worth? Contact us for a FREE valuation!

Our team is ready to help you sell your home for the highest possible price ASAP

Bought with Keller Williams Realty Professionals





