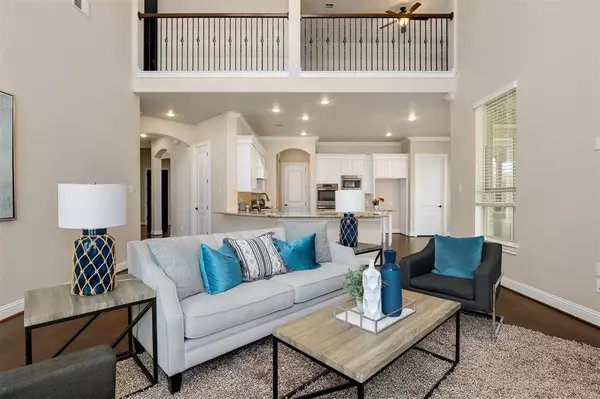$665,000
For more information regarding the value of a property, please contact us for a free consultation.
9622 Blackberry Terrace DR Spring, TX 77379
5 Beds
4.1 Baths
4,399 SqFt
Key Details
Property Type Single Family Home
Listing Status Sold
Purchase Type For Sale
Square Footage 4,399 sqft
Price per Sqft $150
Subdivision Gleannloch Farms
MLS Listing ID 74944390
Sold Date 07/27/22
Style Traditional
Bedrooms 5
Full Baths 4
Half Baths 1
HOA Fees $106/ann
HOA Y/N 1
Year Built 2014
Annual Tax Amount $14,571
Tax Year 2021
Lot Size 8,999 Sqft
Acres 0.2066
Property Description
Fantastic newly remodeled 5br /4.5ba with a dedicated office, game room, media room, and multiple bonus rooms! Situated on an oversized lot in a gated community, you will find this beautiful home with space to spread out and room for everyone! The 1st floor offers a spacious family room with 2 story high ceilings and a wall of windows that welcomes an abundance of natural light. Open to the family room is the well-equipped chef's kitchen with double ovens and ample counter and cabinet space. A formal dining room, study, bedroom with ensuite and bonus room, and the primary bedroom suite with a custom walk-in closet is also downstairs. The upstairs features a great game room, media room, three generous-sized bedrooms, and an additional bonus room. Outback you will find a covered patio with an outdoor kitchen and plenty of room to entertain or for family fun. 3 Car Garage and close proximity to schools, shopping, and dining. View the walk-through video and schedule your showing today!
Location
State TX
County Harris
Area Spring/Klein/Tomball
Rooms
Bedroom Description Multilevel Bedroom
Other Rooms Kitchen/Dining Combo
Master Bathroom Primary Bath: Double Sinks, Primary Bath: Jetted Tub, Primary Bath: Separate Shower, Secondary Bath(s): Tub/Shower Combo
Kitchen Breakfast Bar, Island w/o Cooktop
Interior
Interior Features Alarm System - Owned, Drapes/Curtains/Window Cover, Fire/Smoke Alarm, High Ceiling
Heating Central Gas, Zoned
Cooling Central Electric
Flooring Carpet, Tile, Wood
Fireplaces Number 1
Fireplaces Type Gaslog Fireplace
Exterior
Exterior Feature Back Yard, Back Yard Fenced, Controlled Subdivision Access, Covered Patio/Deck, Fully Fenced, Outdoor Kitchen, Patio/Deck, Sprinkler System
Parking Features Attached Garage
Garage Spaces 3.0
Garage Description Auto Garage Door Opener, Double-Wide Driveway
Roof Type Composition
Private Pool No
Building
Lot Description Subdivision Lot
Faces South
Story 2
Foundation Slab
Lot Size Range 0 Up To 1/4 Acre
Water Water District
Structure Type Unknown
New Construction No
Schools
Elementary Schools Frank Elementary School
Middle Schools Doerre Intermediate School
High Schools Klein Cain High School
School District 32 - Klein
Others
Senior Community No
Restrictions Unknown
Tax ID 132-935-002-0014
Energy Description Ceiling Fans
Acceptable Financing Cash Sale, Conventional
Tax Rate 2.7315
Disclosures Other Disclosures, Sellers Disclosure
Listing Terms Cash Sale, Conventional
Financing Cash Sale,Conventional
Special Listing Condition Other Disclosures, Sellers Disclosure
Read Less
Want to know what your home might be worth? Contact us for a FREE valuation!

Our team is ready to help you sell your home for the highest possible price ASAP

Bought with REALM Real Estate Professionals - North Houston





