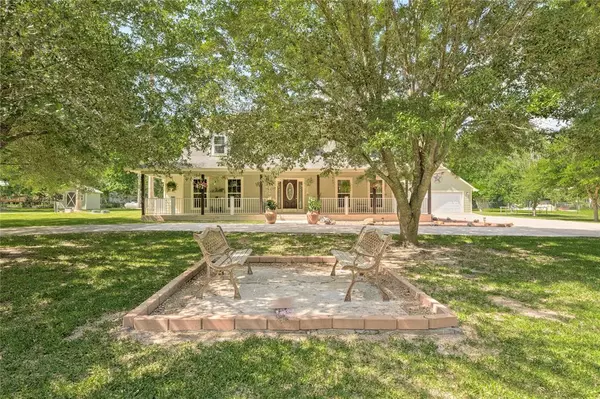$449,990
For more information regarding the value of a property, please contact us for a free consultation.
27541 Kingport DR Splendora, TX 77372
4 Beds
3 Baths
2,321 SqFt
Key Details
Property Type Single Family Home
Listing Status Sold
Purchase Type For Sale
Square Footage 2,321 sqft
Price per Sqft $172
Subdivision Woodlane H
MLS Listing ID 54248167
Sold Date 08/08/22
Style Traditional
Bedrooms 4
Full Baths 3
Year Built 2000
Annual Tax Amount $4,364
Tax Year 2021
Lot Size 1.431 Acres
Acres 1.431
Property Description
Country Living on 1.43 ACRES! 2.08 TAX RATE!!! You will love this beautiful home with 4 bedrooms(Primary and Guest downstairs), 3 baths(1 upstairs), and a DETACHED 2 Car Garage. Approaching the property with beautiful rod iron fencing and 2 gates on either side of the HALF CIRCLE DRIVEWAY with the one to the right opening automatically. You will enter to see beautiful trees, landscaping, and home with the wrap around porch. This home offers a spacious Kitchen with Breakfast Room, Formal Dining Room, and huge Family Room with Direct Vent Gas Log FIREPLACE. You have 2 Bedrooms upstairs with a full bath. Don't miss the huge COVERED PATIO with swing. There is also a storage shed out back and the property is completely fenced. This is conveniently located to TX Hwy 59/I69 and shopping in Valley Ranch and Cleveland. Splendora ISD. Call today for your private tour!
Location
State TX
County Montgomery
Area Cleveland Area
Rooms
Bedroom Description 2 Bedrooms Down,Primary Bed - 1st Floor,Sitting Area,Walk-In Closet
Other Rooms Breakfast Room, Family Room, Formal Dining, Utility Room in House
Master Bathroom Primary Bath: Double Sinks, Primary Bath: Separate Shower, Primary Bath: Soaking Tub, Secondary Bath(s): Tub/Shower Combo, Vanity Area
Den/Bedroom Plus 4
Kitchen Island w/ Cooktop, Pantry
Interior
Interior Features Crown Molding
Heating Central Electric
Cooling Central Electric
Flooring Carpet, Engineered Wood, Tile
Fireplaces Number 1
Fireplaces Type Freestanding, Gaslog Fireplace
Exterior
Exterior Feature Back Yard, Covered Patio/Deck, Fully Fenced, Porch, Private Driveway, Satellite Dish, Storage Shed
Parking Features Detached Garage
Garage Spaces 2.0
Garage Description Additional Parking, Auto Garage Door Opener, Circle Driveway
Roof Type Composition
Street Surface Asphalt
Accessibility Automatic Gate, Driveway Gate
Private Pool No
Building
Lot Description Cleared
Faces South
Story 2
Foundation Slab
Lot Size Range 1 Up to 2 Acres
Water Aerobic, Public Water
Structure Type Cement Board
New Construction No
Schools
Elementary Schools Greenleaf Elementary School
Middle Schools Splendora Junior High
High Schools Splendora High School
School District 47 - Splendora
Others
Senior Community No
Restrictions No Restrictions,Unknown
Tax ID 9730-90-01800
Energy Description Ceiling Fans
Acceptable Financing Cash Sale, Conventional, FHA, USDA Loan, VA
Tax Rate 2.0783
Disclosures Other Disclosures, Sellers Disclosure
Listing Terms Cash Sale, Conventional, FHA, USDA Loan, VA
Financing Cash Sale,Conventional,FHA,USDA Loan,VA
Special Listing Condition Other Disclosures, Sellers Disclosure
Read Less
Want to know what your home might be worth? Contact us for a FREE valuation!

Our team is ready to help you sell your home for the highest possible price ASAP

Bought with Fathom Realty





